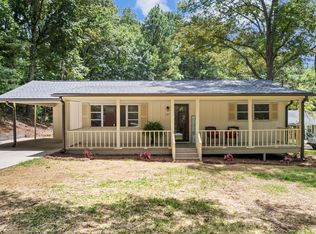What an adorable cabin with farmhouse style! This home was renovated in 2017 with a new roof, all new plumbing (from the drains and water lines to the sinks, faucets, toilet, shower, and new hot water heater). The electrical was updated from the meter base outside to the panel inside, including all new wiring throughout the house. This property also had new AC and heating units installed in 2017 as well as blown insulation in the ceiling. Floor system was reinforced with block and beam to create a solid and sturdy floor system.
This property is off market, which means it's not currently listed for sale or rent on Zillow. This may be different from what's available on other websites or public sources.
