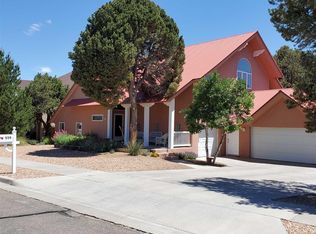Beautiful White Rock home in very desirable location. Impressive upgrades throughout this property begin with a xeriscaped front yard, offering mature trees and perennial flowering gardens. The light-filled Great Room upstairs is made for entertaining. It features a dramatic vaulted ceiling; kitchen with large island and custom cabinetry; a walk-in pantry; dining area; and living room, which features a fireplace and stacked-stone wall and leads out to a deck that overlooks mature trees and a beautifully landscaped backyard. The deck is designed for a hot tub. The large Master bedroom features an en suite with new granite countertop, double sinks, brushed nickel fixtures; walk-in shower; and a huge, walk-in closet. Hardwood floors were recently installed in the Great Room, Master bedroom, and entry. Off the Great Room is also a fully updated guest bathroom. A spiral staircase leads you up to a large, third-level, carpeted loft/bonus room, with substantial storage. The ground level has a large den and three bedrooms with good-sized closets; a recently updated full bath; and laundry area. The attached oversized two-car and single-car garages and attic above provide lots of storage space. Gated RV parking area. Pool membership conveys. Close to schools, parks, hiking trails.
This property is off market, which means it's not currently listed for sale or rent on Zillow. This may be different from what's available on other websites or public sources.

