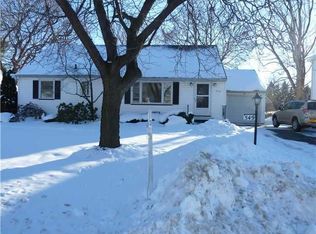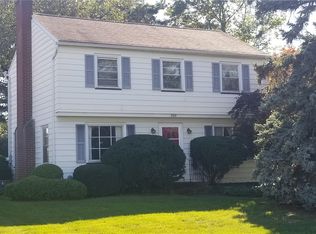Closed
$250,000
559 Barry Rd, Rochester, NY 14617
3beds
1,590sqft
Single Family Residence
Built in 1953
9,583.2 Square Feet Lot
$285,300 Zestimate®
$157/sqft
$2,455 Estimated rent
Home value
$285,300
$271,000 - $300,000
$2,455/mo
Zestimate® history
Loading...
Owner options
Explore your selling options
What's special
WEST IRONDEQUOIT center entrance colonial. Welcome to 559 Barry Rd, located with-in 1 mile of Schools, Shopping and Restaurants. Pride of ownership shows through out this well maintained home. This 3 BR, 1.5 bath home offers 1590 Sq Ft of living space. Three roomy bedrooms with large closets, Dining room, eat in kitchen, spacious living room, and TV room that opens to deck overlooking the private back yard with mature trees. Trane Furnace & AC 2018, Roof 2012, H2O 2016, garage floor & drains 2012, HARDWOOD under carpets. This home is just waiting for you to make it your own. OPEN HOUSE TR 7/27 5:30-7:30pm & SUN 7/30 12-2pm. DELAYED NEGOTIATIONS TUES 8/1 @ 10:00am
Zillow last checked: 8 hours ago
Listing updated: September 18, 2023 at 06:52pm
Listed by:
Siobhan D. Salzman 585-820-2811,
Keller Williams Realty Greater Rochester
Bought with:
Nick Reynolds, 10301223993
Voyage Realty Group
Source: NYSAMLSs,MLS#: R1484681 Originating MLS: Rochester
Originating MLS: Rochester
Facts & features
Interior
Bedrooms & bathrooms
- Bedrooms: 3
- Bathrooms: 2
- Full bathrooms: 1
- 1/2 bathrooms: 1
- Main level bathrooms: 1
Bedroom 1
- Level: Second
- Dimensions: 15.00 x 10.00
Bedroom 2
- Level: Second
- Dimensions: 15.00 x 10.00
Bedroom 3
- Level: Second
- Dimensions: 11.00 x 11.00
Basement
- Level: Basement
- Dimensions: 17.00 x 13.00
Basement
- Level: Basement
- Dimensions: 20.00 x 11.00
Basement
- Level: Basement
Dining room
- Level: First
- Dimensions: 11.00 x 11.00
Family room
- Level: First
- Dimensions: 12.00 x 11.00
Kitchen
- Level: First
- Dimensions: 16.00 x 9.00
Living room
- Level: First
- Dimensions: 21.00 x 11.00
Storage room
- Dimensions: 13.00 x 5.00
Heating
- Gas, Forced Air
Cooling
- Central Air
Appliances
- Included: Built-In Range, Built-In Oven, Dryer, Gas Cooktop, Gas Water Heater, Refrigerator, Washer
- Laundry: In Basement
Features
- Separate/Formal Dining Room, Entrance Foyer, Eat-in Kitchen, Separate/Formal Living Room, Window Treatments
- Flooring: Carpet, Hardwood, Tile, Varies
- Windows: Drapes, Thermal Windows
- Basement: Full,Partially Finished
- Number of fireplaces: 1
Interior area
- Total structure area: 1,590
- Total interior livable area: 1,590 sqft
Property
Parking
- Total spaces: 1
- Parking features: Attached, Garage, Garage Door Opener
- Attached garage spaces: 1
Features
- Levels: Two
- Stories: 2
- Patio & porch: Deck
- Exterior features: Blacktop Driveway, Deck, Fence, Private Yard, See Remarks
- Fencing: Partial
Lot
- Size: 9,583 sqft
- Dimensions: 70 x 138
- Features: Rectangular, Rectangular Lot, Residential Lot
Details
- Additional structures: Shed(s), Storage
- Parcel number: 2634000761800004040000
- Special conditions: Standard
Construction
Type & style
- Home type: SingleFamily
- Architectural style: Colonial,Two Story
- Property subtype: Single Family Residence
Materials
- Brick, Vinyl Siding, Copper Plumbing
- Foundation: Block
- Roof: Asphalt
Condition
- Resale
- Year built: 1953
Utilities & green energy
- Electric: Circuit Breakers
- Sewer: Connected
- Water: Connected, Public
- Utilities for property: Cable Available, Sewer Connected, Water Connected
Community & neighborhood
Location
- Region: Rochester
Other
Other facts
- Listing terms: Cash,Conventional,FHA,VA Loan
Price history
| Date | Event | Price |
|---|---|---|
| 9/15/2023 | Sold | $250,000+39%$157/sqft |
Source: | ||
| 8/1/2023 | Pending sale | $179,900$113/sqft |
Source: | ||
| 7/26/2023 | Listed for sale | $179,900$113/sqft |
Source: | ||
Public tax history
| Year | Property taxes | Tax assessment |
|---|---|---|
| 2024 | -- | $172,000 |
| 2023 | -- | $172,000 +31.8% |
| 2022 | -- | $130,500 |
Find assessor info on the county website
Neighborhood: 14617
Nearby schools
GreatSchools rating
- 7/10Southlawn SchoolGrades: K-3Distance: 0.2 mi
- 5/10Dake Junior High SchoolGrades: 7-8Distance: 1.2 mi
- 8/10Irondequoit High SchoolGrades: 9-12Distance: 1.1 mi
Schools provided by the listing agent
- Elementary: Southlawn
- Middle: Rogers Middle
- High: Irondequoit High
- District: West Irondequoit
Source: NYSAMLSs. This data may not be complete. We recommend contacting the local school district to confirm school assignments for this home.

