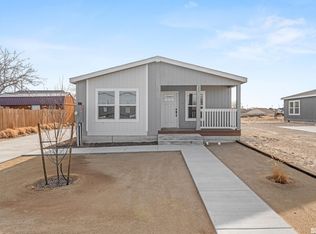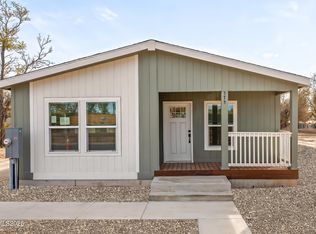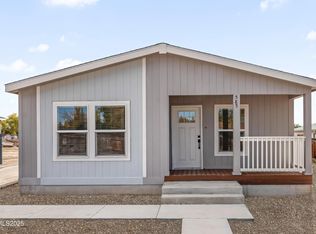Closed
$356,000
559 Babb Pl, Fallon, NV 89406
3beds
1,445sqft
Manufactured Home
Built in 2024
10,018.8 Square Feet Lot
$348,500 Zestimate®
$246/sqft
$1,622 Estimated rent
Home value
$348,500
Estimated sales range
Not available
$1,622/mo
Zestimate® history
Loading...
Owner options
Explore your selling options
What's special
Welcome to your new oasis in the city of Fallon! This upgraded home is all about comfort and thoughtful details. The open floor plan feels spacious and inviting--perfect for hosting friends or cozy nights in. You'll love the kitchen with its sleek stainless steel Energy Star appliances and large island that's ready for everything from quick breakfasts to holiday meal prep. Step out onto the covered porch, where you can relax with morning coffee or fire up the grill for evening get-togethers., In the primary suite, enjoy a beautiful bathroom with double sinks and a walk-in shower, creating a private space to unwind. The home is packed with energy-efficient touches, from low-E windows and a smart thermostat to a hybrid water heater with heat pump technology, all designed to keep you comfortable and save on utility costs. And for added peace of mind, it comes with 1-year limited factory warranty and 1-year appliance warranty. Don't miss this incredible opportunity! Schedule your private showing today and see why this home is perfect for you!
Zillow last checked: 8 hours ago
Listing updated: June 30, 2025 at 10:01am
Listed by:
Melinda Carlson S.184947 775-750-9942,
Call It Closed International R
Bought with:
Michael Zeno, S.192714
RE/MAX Professionals-Reno
Source: NNRMLS,MLS#: 240015684
Facts & features
Interior
Bedrooms & bathrooms
- Bedrooms: 3
- Bathrooms: 2
- Full bathrooms: 2
Heating
- Electric, ENERGY STAR Qualified Equipment, Heat Pump
Cooling
- Central Air, Electric, ENERGY STAR Qualified Equipment, Heat Pump, Refrigerated
Appliances
- Included: Dishwasher, Disposal, Electric Oven, Electric Range, ENERGY STAR Qualified Appliances, Oven, Refrigerator
- Laundry: Laundry Area, Laundry Room, Shelves
Features
- Breakfast Bar, Kitchen Island, Smart Thermostat, Walk-In Closet(s)
- Flooring: Carpet
- Windows: Blinds, Double Pane Windows, Low Emissivity Windows
- Has fireplace: No
Interior area
- Total structure area: 1,445
- Total interior livable area: 1,445 sqft
Property
Parking
- Parking features: None
Features
- Stories: 1
- Exterior features: None
- Fencing: None
- Has view: Yes
Lot
- Size: 10,018 sqft
- Features: Landscaped, Level
Details
- Parcel number: 00145186
- Zoning: R15K
Construction
Type & style
- Home type: MobileManufactured
- Property subtype: Manufactured Home
Materials
- Fiber Cement
- Foundation: Crawl Space, Full Perimeter
- Roof: Composition,Pitched,Shingle
Condition
- New construction: Yes
- Year built: 2024
Utilities & green energy
- Sewer: Public Sewer
- Water: Public
- Utilities for property: Electricity Available, Sewer Available, Water Available
Community & neighborhood
Security
- Security features: Smoke Detector(s)
Location
- Region: Fallon
Other
Other facts
- Body type: Double Wide
- Listing terms: Cash,Conventional,FHA,VA Loan
Price history
| Date | Event | Price |
|---|---|---|
| 5/30/2025 | Sold | $356,000+0.3%$246/sqft |
Source: | ||
| 5/15/2025 | Contingent | $355,000$246/sqft |
Source: | ||
| 5/6/2025 | Pending sale | $355,000$246/sqft |
Source: | ||
| 5/4/2025 | Price change | $355,000+4.4%$246/sqft |
Source: | ||
| 12/31/2024 | Listed for sale | $339,900$235/sqft |
Source: | ||
Public tax history
| Year | Property taxes | Tax assessment |
|---|---|---|
| 2025 | $284 +7.6% | $18,102 +33.3% |
| 2024 | $264 +8.3% | $13,579 +6.2% |
| 2023 | $244 +8.1% | $12,785 +50.2% |
Find assessor info on the county website
Neighborhood: 89406
Nearby schools
GreatSchools rating
- NALahontan Elementary SchoolGrades: K-2Distance: 0.5 mi
- 4/10Churchill County Jr. High SchoolGrades: 6-8Distance: 0.2 mi
- 4/10Churchill County High SchoolGrades: 9-12Distance: 0.3 mi
Schools provided by the listing agent
- Elementary: Lahontan
- Middle: Churchill
- High: Churchill
Source: NNRMLS. This data may not be complete. We recommend contacting the local school district to confirm school assignments for this home.
Sell for more on Zillow
Get a Zillow Showcase℠ listing at no additional cost and you could sell for .
$348,500
2% more+$6,970
With Zillow Showcase(estimated)$355,470


