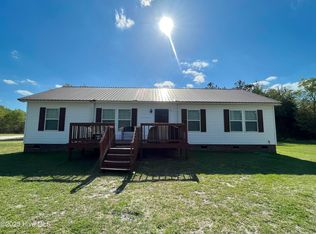Sold for $142,000 on 05/30/25
$142,000
559 Autrytown Road, Elizabethtown, NC 28337
3beds
1,512sqft
Single Family Residence
Built in 2017
0.9 Acres Lot
$141,200 Zestimate®
$94/sqft
$1,702 Estimated rent
Home value
$141,200
Estimated sales range
Not available
$1,702/mo
Zestimate® history
Loading...
Owner options
Explore your selling options
What's special
Welcome to 559 Autrytown Road, a charming 3-bedroom, 2-bathroom home nestled on a spacious lot in Elizabethtown, NC. Built in 2017, this single-story residence offers 1,512 square feet of comfortable living space. The heart of the home is its open floor plan, featuring a large kitchen island that seamlessly connects the kitchen to the living and dining areas, creating an inviting space for gatherings. The expansive master suite boasts a generous walk-in closet, providing ample storage. Situated on a dead-end street, this property offers enhanced privacy while remaining conveniently close to Elizabethtown's amenities. The split-bedroom layout ensures the master suite is thoughtfully separated from the other bedrooms, offering additional privacy. Additional features include a heat pump for efficient heating, vinyl siding for low-maintenance exteriors, and a septic tank system. The lot spans approximately 3,920 square feet, providing outdoor space for various activities. Experience the perfect blend of comfort and convenience at 559 Autrytown Road. There is no septic permit currently on file with the county.
Zillow last checked: 8 hours ago
Listing updated: May 30, 2025 at 11:17am
Listed by:
Uncharted Realty Group 910-899-1002,
Keller Williams Innovate-Wilmington
Bought with:
Grady McLeod, 290829
NorthGroup Real Estate LLC
Source: Hive MLS,MLS#: 100500711 Originating MLS: Cape Fear Realtors MLS, Inc.
Originating MLS: Cape Fear Realtors MLS, Inc.
Facts & features
Interior
Bedrooms & bathrooms
- Bedrooms: 3
- Bathrooms: 2
- Full bathrooms: 2
Primary bedroom
- Level: First
- Dimensions: 13.8 x 12.6
Bedroom 2
- Level: First
- Dimensions: 10.7 x 12.9
Bedroom 3
- Level: First
- Dimensions: 10.7 x 13
Bathroom 1
- Level: First
- Dimensions: 8.9 x 13.2
Bathroom 2
- Level: First
- Dimensions: 5.1 x 8.2
Dining room
- Level: First
- Dimensions: 9.1 x 12.6
Kitchen
- Level: First
- Dimensions: 16.2 x 13.6
Laundry
- Level: First
- Dimensions: 10 x 11.1
Living room
- Level: First
- Dimensions: 21 x 17.7
Heating
- Heat Pump, Electric
Cooling
- Heat Pump
Appliances
- Included: Electric Cooktop, Built-In Microwave, Dishwasher
- Laundry: Laundry Room
Features
- Master Downstairs, Walk-in Closet(s), Blinds/Shades, Walk-In Closet(s)
- Flooring: Carpet, Vinyl
- Has fireplace: No
- Fireplace features: None
Interior area
- Total structure area: 1,512
- Total interior livable area: 1,512 sqft
Property
Parking
- Parking features: Unpaved
Features
- Levels: One
- Stories: 1
- Patio & porch: Deck
- Pool features: None
- Fencing: None
- Waterfront features: None
Lot
- Size: 0.90 Acres
Details
- Parcel number: 135400198018
- Zoning: Residential Gen
- Special conditions: Standard
Construction
Type & style
- Home type: SingleFamily
- Property subtype: Single Family Residence
Materials
- Vinyl Siding
- Foundation: Crawl Space
- Roof: Shingle
Condition
- New construction: No
- Year built: 2017
Utilities & green energy
- Sewer: Septic Tank
- Water: Public
- Utilities for property: Water Available
Community & neighborhood
Location
- Region: Elizabethtown
- Subdivision: Not In Subdivision
Other
Other facts
- Listing agreement: Exclusive Right To Sell
- Listing terms: Cash,Conventional,FHA
- Road surface type: Paved
Price history
| Date | Event | Price |
|---|---|---|
| 5/30/2025 | Sold | $142,000+5.2%$94/sqft |
Source: | ||
| 4/22/2025 | Contingent | $135,000$89/sqft |
Source: | ||
| 4/11/2025 | Listed for sale | $135,000-3.2%$89/sqft |
Source: | ||
| 6/1/2024 | Listing removed | -- |
Source: | ||
| 2/29/2024 | Price change | $139,500-12.8%$92/sqft |
Source: | ||
Public tax history
| Year | Property taxes | Tax assessment |
|---|---|---|
| 2024 | $1,047 | $121,060 |
| 2023 | $1,047 +2.4% | $121,060 |
| 2022 | $1,023 -1.7% | $121,060 +2.4% |
Find assessor info on the county website
Neighborhood: 28337
Nearby schools
GreatSchools rating
- 5/10Bladen Lakes PrimaryGrades: PK-4Distance: 5.7 mi
- 3/10Elizabethtown MiddleGrades: 5-8Distance: 7 mi
- 5/10East Bladen HighGrades: 9-12Distance: 9.1 mi
Schools provided by the listing agent
- Elementary: Bladen Lakes
- Middle: Elizabethtown
- High: East Bladen
Source: Hive MLS. This data may not be complete. We recommend contacting the local school district to confirm school assignments for this home.

Get pre-qualified for a loan
At Zillow Home Loans, we can pre-qualify you in as little as 5 minutes with no impact to your credit score.An equal housing lender. NMLS #10287.
