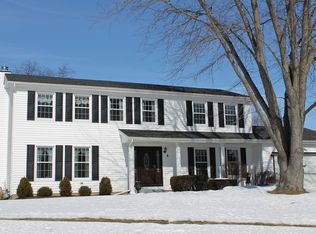Closed
$230,000
559 Ada St, Cary, IL 60013
4beds
2,070sqft
Single Family Residence
Built in 1973
0.38 Acres Lot
$377,000 Zestimate®
$111/sqft
$2,841 Estimated rent
Home value
$377,000
$351,000 - $403,000
$2,841/mo
Zestimate® history
Loading...
Owner options
Explore your selling options
What's special
This is truly a home with great bones, but it needs some TLC. Great hardwood flooring on most of the main level. Upper level space that could be an office/play area/craft room - no air or heat in the space. Main level has living room with wood burning fireplace and large windows letting in a ton of natural light; Dining Room/Kitchen with table space/Family Room with Wood Burning Stove (no flooring currently)/3 Bedrooms/1 Full Bathroom/1/2 Bathroom. Basement is finished with laundry/small kitchen area/rec room/bedroom/cedar closet/workroom and full bathroom. Detached garage has upper level space that would make a great office and/or work-out space. Selling "As Is".
Zillow last checked: 8 hours ago
Listing updated: November 29, 2023 at 07:33am
Listing courtesy of:
Michelle Gassensmith 815-861-6397,
Compass
Bought with:
Germine Tawfik, CSC
Compass
Source: MRED as distributed by MLS GRID,MLS#: 11805716
Facts & features
Interior
Bedrooms & bathrooms
- Bedrooms: 4
- Bathrooms: 3
- Full bathrooms: 2
- 1/2 bathrooms: 1
Primary bedroom
- Features: Flooring (Hardwood)
- Level: Main
- Area: 285 Square Feet
- Dimensions: 19X15
Bedroom 2
- Features: Flooring (Hardwood)
- Level: Main
- Area: 256 Square Feet
- Dimensions: 16X16
Bedroom 3
- Features: Flooring (Hardwood)
- Level: Main
- Area: 240 Square Feet
- Dimensions: 15X16
Bedroom 4
- Level: Basement
- Area: 180 Square Feet
- Dimensions: 15X12
Dining room
- Features: Flooring (Hardwood)
- Level: Main
- Area: 143 Square Feet
- Dimensions: 13X11
Family room
- Level: Main
- Area: 575 Square Feet
- Dimensions: 23X25
Kitchen
- Features: Kitchen (Eating Area-Table Space), Flooring (Hardwood)
- Level: Main
- Area: 210 Square Feet
- Dimensions: 15X14
Laundry
- Level: Basement
- Area: 216 Square Feet
- Dimensions: 12X18
Living room
- Features: Flooring (Hardwood)
- Level: Main
- Area: 360 Square Feet
- Dimensions: 20X18
Other
- Level: Second
- Area: 357 Square Feet
- Dimensions: 17X21
Recreation room
- Level: Basement
- Area: 459 Square Feet
- Dimensions: 27X17
Other
- Level: Basement
- Area: 300 Square Feet
- Dimensions: 15X20
Heating
- Natural Gas
Cooling
- Central Air
Appliances
- Included: Range, Dishwasher, Refrigerator, Humidifier
Features
- 1st Floor Bedroom, 1st Floor Full Bath
- Flooring: Hardwood
- Basement: Partially Finished,Full
- Number of fireplaces: 2
- Fireplace features: Wood Burning, Wood Burning Stove, Gas Log, Living Room, Basement
Interior area
- Total structure area: 4,420
- Total interior livable area: 2,070 sqft
Property
Parking
- Total spaces: 2
- Parking features: Asphalt, Garage Door Opener, On Site, Garage Owned, Attached, Detached, Garage
- Attached garage spaces: 2
- Has uncovered spaces: Yes
Accessibility
- Accessibility features: No Disability Access
Features
- Stories: 1
- Patio & porch: Deck
Lot
- Size: 0.38 Acres
- Dimensions: 98X168
Details
- Additional structures: Other
- Parcel number: 1913178009
- Special conditions: None
- Other equipment: Ceiling Fan(s), Fan-Whole House, Radon Mitigation System
Construction
Type & style
- Home type: SingleFamily
- Property subtype: Single Family Residence
Materials
- Wood Siding
- Roof: Asphalt
Condition
- New construction: No
- Year built: 1973
Utilities & green energy
- Sewer: Public Sewer
- Water: Public
Community & neighborhood
Location
- Region: Cary
Other
Other facts
- Listing terms: Conventional
- Ownership: Fee Simple
Price history
| Date | Event | Price |
|---|---|---|
| 10/17/2024 | Sold | $230,000$111/sqft |
Source: Public Record | ||
| 11/27/2023 | Sold | $230,000-22%$111/sqft |
Source: | ||
| 9/14/2023 | Listed for sale | $295,000+46.8%$143/sqft |
Source: | ||
| 12/2/1996 | Sold | $201,000$97/sqft |
Source: Public Record | ||
Public tax history
| Year | Property taxes | Tax assessment |
|---|---|---|
| 2024 | $5,782 -44% | $76,659 -35.9% |
| 2023 | $10,329 +3.8% | $119,590 +6.5% |
| 2022 | $9,950 +4.9% | $112,258 +7.3% |
Find assessor info on the county website
Neighborhood: 60013
Nearby schools
GreatSchools rating
- 4/10Briargate Elementary SchoolGrades: 1-5Distance: 0.1 mi
- 6/10Cary Jr High SchoolGrades: 6-8Distance: 1.7 mi
- 9/10Cary-Grove Community High SchoolGrades: 9-12Distance: 1 mi
Schools provided by the listing agent
- High: Cary-Grove Community High School
- District: 26
Source: MRED as distributed by MLS GRID. This data may not be complete. We recommend contacting the local school district to confirm school assignments for this home.

Get pre-qualified for a loan
At Zillow Home Loans, we can pre-qualify you in as little as 5 minutes with no impact to your credit score.An equal housing lender. NMLS #10287.
Sell for more on Zillow
Get a free Zillow Showcase℠ listing and you could sell for .
$377,000
2% more+ $7,540
With Zillow Showcase(estimated)
$384,540