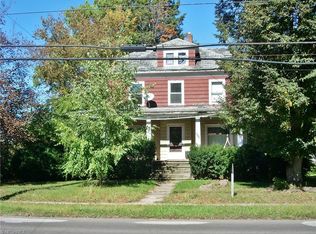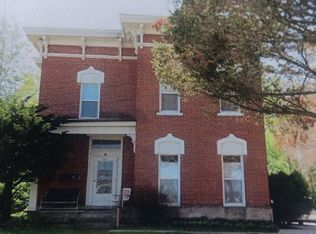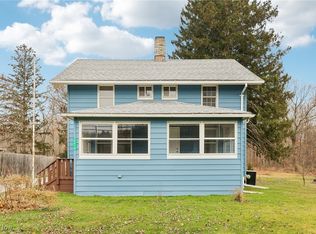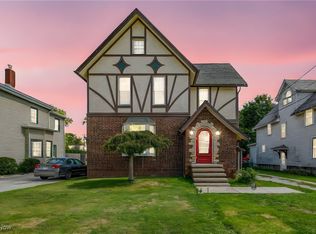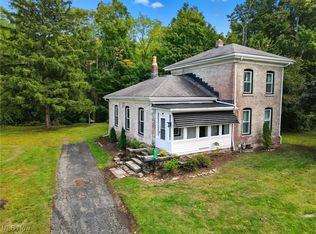Price just dropped..!! ...and this is a NICE turn key purchase!! Solid income producer w/a 2760 SF up/down duplex & a 1216 SF commercial bldg on over a 1/2 ac lot. More than adequate parking space available for all 3 tenants (out front and also in back). Duplex is 100% occupied, with both the up and down units on a M-M agreement. Tenants pay
their own utilities. All on separate water & electric meters. Commercial building is occupied on a M-M basis and seller holds a 725.00 SD. Tenant is paying all utilities. 650 Security Deposit on the down unit; 560 in place on the up unit.Owner only pays insurance (approximately 1250 and 1000 annually).Duplex has no AC- commercial building does.Duplex has wood siding & new (2024) shingles; commerical bldg is block/vinyl/wood & has AF shingles. Up unit has no laundry hookup; down unit laundry is in the basement. Down unit tenant owns appliances; up unit appliances are owned by the seller. Boiler was just replaced in June in the upstairs duplex unit. This property has been very well maintained & offers the unique advantage of both a multi family building and a commercial option.The 1972 commercial building is on a slab, has a 1/2 bath, mechanicals room w/ slop sink, AC, gas FA heat & 200 amp electric. Lobby area is 18x17, middle room 14x14, big rear room is 21x16, small rear room is 11x9 & the entire building has new laminate flooring & plenty of overhead lighting. Great set up for any number of businesses & just minutes from down town. 48 hour notice preferred for showings.
Pending
$224,000
559-549 E Main St, Geneva, OH 44041
4beds
2,760sqft
Est.:
Triplex, Multi Family
Built in 1900
-- sqft lot
$-- Zestimate®
$81/sqft
$-- HOA
What's special
Gas fa heatAdequate parking spaceNew laminate flooring
- 238 days |
- 18 |
- 0 |
Zillow last checked: 8 hours ago
Listing updated: November 18, 2025 at 06:33am
Listing Provided by:
Carole Stormer-Vaux SFR 440-576-7355 info@assuredrealestateoh.com,
Assured Real Estate
Source: MLS Now,MLS#: 5114853 Originating MLS: Ashtabula County REALTORS
Originating MLS: Ashtabula County REALTORS
Facts & features
Interior
Bedrooms & bathrooms
- Bedrooms: 4
- Bathrooms: 3
- Full bathrooms: 2
Heating
- Gas, Hot Water, Steam
Cooling
- None
Appliances
- Laundry: In Unit, None
Features
- Basement: Full,Unfinished
Interior area
- Total structure area: 2,760
- Total interior livable area: 2,760 sqft
- Finished area above ground: 2,760
Video & virtual tour
Property
Parking
- Parking features: No Garage, Unpaved
Accessibility
- Accessibility features: None
Features
- Levels: Two
- Stories: 2
Lot
- Size: 0.63 Acres
Details
- Parcel number: 200190002600
Construction
Type & style
- Home type: MultiFamily
- Property subtype: Triplex, Multi Family
Materials
- Wood Siding
- Roof: Asphalt,Fiberglass
Condition
- Year built: 1900
Utilities & green energy
- Sewer: Public Sewer
- Water: Public
Community & HOA
Location
- Region: Geneva
Financial & listing details
- Price per square foot: $81/sqft
- Annual tax amount: $2,701
- Date on market: 4/16/2025
- Cumulative days on market: 205 days
- Tenant pays: Cable TV, Electricity, Heat, Sewer, Trash Collection, Water
Estimated market value
Not available
Estimated sales range
Not available
Not available
Price history
Price history
| Date | Event | Price |
|---|---|---|
| 10/15/2025 | Pending sale | $224,000$81/sqft |
Source: | ||
| 10/4/2025 | Contingent | $224,000$81/sqft |
Source: | ||
| 6/5/2025 | Price change | $224,000-0.4%$81/sqft |
Source: | ||
| 4/16/2025 | Listed for sale | $225,000$82/sqft |
Source: | ||
Public tax history
Public tax history
Tax history is unavailable.BuyAbility℠ payment
Est. payment
$1,164/mo
Principal & interest
$869
Property taxes
$217
Home insurance
$78
Climate risks
Neighborhood: 44041
Nearby schools
GreatSchools rating
- 6/10Geneva Platt R. Spencer Elementary SchoolGrades: K-5Distance: 0.5 mi
- 5/10Geneva Middle SchoolGrades: 6-8Distance: 1 mi
- 6/10Geneva High SchoolGrades: 9-12Distance: 0.8 mi
Schools provided by the listing agent
- District: Geneva Area CSD - 404
Source: MLS Now. This data may not be complete. We recommend contacting the local school district to confirm school assignments for this home.
- Loading
