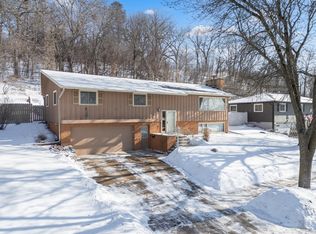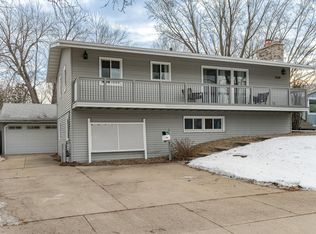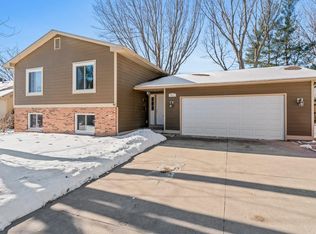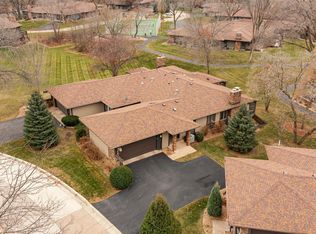Beautifully remodeled 2 story home! 4 BR, 4 Bath, like "new" interior finished on all 3 levels! Desirable quiet NE neighborhood, walking distance to park and elementary school. A "must see" home! Owner/contractor says if serious, CREATIVE FINANCING possible! CONTRACT FOR DEED, RENT TO OWN, BUY DOWNS, Etc. ....Contact us for details. This home is move in ready, new kitchen, every room is like new, and with bathrooms on every level, yet affordable asking price! New appliances, flooring, paint, and beyond average....the interior is "MINT" condition throughout. Many options exist for this home! Do not miss viewing this great value!
Pending
$387,900
559 21st St NE, Rochester, MN 55906
4beds
2,385sqft
Est.:
Single Family Residence
Built in 1968
8,712 Square Feet Lot
$381,900 Zestimate®
$163/sqft
$-- HOA
What's special
- 171 days |
- 66 |
- 1 |
Likely to sell faster than
Zillow last checked: 8 hours ago
Listing updated: December 19, 2025 at 10:38am
Listed by:
Thomas H Meilander 507-254-2259,
Edina Realty, Inc.,
Chris Drury 507-254-5744
Source: NorthstarMLS as distributed by MLS GRID,MLS#: 6774333
Facts & features
Interior
Bedrooms & bathrooms
- Bedrooms: 4
- Bathrooms: 4
- Full bathrooms: 1
- 3/4 bathrooms: 1
- 1/2 bathrooms: 2
Bedroom
- Level: Upper
Bedroom 2
- Level: Upper
Bedroom 3
- Level: Upper
Bedroom 4
- Level: Upper
Bathroom
- Level: Main
Bathroom
- Level: Upper
Bathroom
- Level: Upper
Bathroom
- Level: Basement
Dining room
- Level: Main
Family room
- Level: Main
Laundry
- Level: Basement
Living room
- Level: Main
Living room
- Level: Main
Recreation room
- Level: Basement
Heating
- Forced Air
Cooling
- Central Air
Appliances
- Included: Dishwasher, Dryer, Gas Water Heater, Range, Refrigerator, Stainless Steel Appliance(s), Washer
- Laundry: In Basement
Features
- Basement: Block
- Number of fireplaces: 1
Interior area
- Total structure area: 2,385
- Total interior livable area: 2,385 sqft
- Finished area above ground: 1,860
- Finished area below ground: 525
Property
Parking
- Total spaces: 2
- Parking features: Attached, Asphalt
- Attached garage spaces: 2
Accessibility
- Accessibility features: None
Features
- Levels: Two
- Stories: 2
- Patio & porch: Deck, Patio
Lot
- Size: 8,712 Square Feet
- Dimensions: 77 x 114
- Features: Tree Coverage - Medium
Details
- Foundation area: 775
- Parcel number: 742524016540
- Zoning description: Residential-Single Family
Construction
Type & style
- Home type: SingleFamily
- Property subtype: Single Family Residence
Condition
- New construction: No
- Year built: 1968
Utilities & green energy
- Electric: Circuit Breakers
- Gas: Natural Gas
- Sewer: City Sewer/Connected
- Water: City Water/Connected
Community & HOA
Community
- Subdivision: Northern Heights 3rd
HOA
- Has HOA: No
Location
- Region: Rochester
Financial & listing details
- Price per square foot: $163/sqft
- Tax assessed value: $290,200
- Annual tax amount: $3,800
- Date on market: 8/19/2025
- Cumulative days on market: 148 days
Estimated market value
$381,900
$363,000 - $401,000
$2,384/mo
Price history
Price history
| Date | Event | Price |
|---|---|---|
| 12/19/2025 | Pending sale | $387,900$163/sqft |
Source: | ||
| 9/19/2025 | Price change | $387,900-0.5%$163/sqft |
Source: | ||
| 9/8/2025 | Price change | $389,900-4.9%$163/sqft |
Source: | ||
| 8/22/2025 | Listed for sale | $409,900+53.2%$172/sqft |
Source: | ||
| 4/28/2025 | Sold | $267,500-0.6%$112/sqft |
Source: | ||
Public tax history
Public tax history
| Year | Property taxes | Tax assessment |
|---|---|---|
| 2025 | $3,800 +14.9% | $269,800 +0.7% |
| 2024 | $3,308 | $267,900 -2% |
| 2023 | -- | $273,500 -2% |
Find assessor info on the county website
BuyAbility℠ payment
Est. payment
$2,367/mo
Principal & interest
$1882
Property taxes
$349
Home insurance
$136
Climate risks
Neighborhood: 55906
Nearby schools
GreatSchools rating
- NAChurchill Elementary SchoolGrades: PK-2Distance: 0.2 mi
- 4/10Kellogg Middle SchoolGrades: 6-8Distance: 0.2 mi
- 8/10Century Senior High SchoolGrades: 8-12Distance: 1.4 mi
Schools provided by the listing agent
- Elementary: Churchill-Hoover
- Middle: Kellogg
- High: Century
Source: NorthstarMLS as distributed by MLS GRID. This data may not be complete. We recommend contacting the local school district to confirm school assignments for this home.
- Loading




