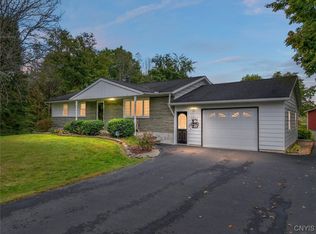Closed
$170,000
5589 Sand Hill Rd, Verona, NY 13478
3beds
2,071sqft
Single Family Residence
Built in 1880
0.62 Acres Lot
$173,900 Zestimate®
$82/sqft
$2,174 Estimated rent
Home value
$173,900
$163,000 - $184,000
$2,174/mo
Zestimate® history
Loading...
Owner options
Explore your selling options
What's special
AFFORDABLE & CONVENIENT country location with quick & easy access to EVERYTHING via Rt 31! Inside, you will find 3 bedrooms and TWO full bathrooms, each with a tub, plus the convenience of a 2ND FLOOR LAUNDRY! The spacious front entry doubles as a mudroom, ideal for everyday living, while the main level features a large eat-in kitchen with functional work island, a comfy living room, one of the full bathrooms & an extra room that could serve as an office, playroom or guest bedroom! Recent updates provide peace of mind, including high efficiency forced air furnace (Fall 2021), NEW well pump & expansion tank (2024), NEW roof on the main house (2022), NEW water tank (2020), NEW sump pump (2024). Reverse osmosis system for kitchen sink. Public water is expected to become available soon in this area, adding future utility value. This is an EXCELLENT OPPORTUNITY to enjoy quiet country living at a GREAT PRICE with practical updates already complete.
Zillow last checked: 8 hours ago
Listing updated: September 25, 2025 at 07:39pm
Listed by:
Lori A. Frieden 315-225-9958,
Coldwell Banker Faith Properties R
Bought with:
Lori A. Frieden, 10401265563
Coldwell Banker Faith Properties R
Source: NYSAMLSs,MLS#: S1621278 Originating MLS: Mohawk Valley
Originating MLS: Mohawk Valley
Facts & features
Interior
Bedrooms & bathrooms
- Bedrooms: 3
- Bathrooms: 2
- Full bathrooms: 2
- Main level bathrooms: 1
Heating
- Propane, Forced Air
Appliances
- Included: Dryer, Dishwasher, Electric Water Heater, Gas Oven, Gas Range, Refrigerator, Washer, Water Softener Owned
- Laundry: Upper Level
Features
- Entrance Foyer, Eat-in Kitchen, Separate/Formal Living Room, Home Office, Kitchen Island, Other, Pantry, See Remarks, Solid Surface Counters, Convertible Bedroom
- Flooring: Carpet, Laminate, Varies
- Windows: Thermal Windows
- Basement: Partial,Walk-Out Access,Sump Pump
- Has fireplace: No
Interior area
- Total structure area: 2,071
- Total interior livable area: 2,071 sqft
Property
Parking
- Parking features: No Garage
Features
- Patio & porch: Covered, Open, Porch
- Exterior features: Gravel Driveway, Propane Tank - Leased
Lot
- Size: 0.62 Acres
- Dimensions: 135 x 201
- Features: Rectangular, Rectangular Lot, Rural Lot
Details
- Additional structures: Shed(s), Storage
- Parcel number: 30620029800000010010010000
- Special conditions: Standard
Construction
Type & style
- Home type: SingleFamily
- Architectural style: Two Story
- Property subtype: Single Family Residence
Materials
- Vinyl Siding
- Foundation: Stone
- Roof: Asphalt,Shingle
Condition
- Resale
- Year built: 1880
Utilities & green energy
- Electric: Circuit Breakers
- Sewer: Septic Tank
- Water: Other, See Remarks, Well
- Utilities for property: Electricity Connected, High Speed Internet Available
Community & neighborhood
Location
- Region: Verona
Other
Other facts
- Listing terms: Cash,Conventional
Price history
| Date | Event | Price |
|---|---|---|
| 9/25/2025 | Sold | $170,000-10.5%$82/sqft |
Source: | ||
| 7/17/2025 | Pending sale | $189,900$92/sqft |
Source: | ||
| 7/10/2025 | Listed for sale | $189,900+39.7%$92/sqft |
Source: | ||
| 4/9/2020 | Sold | $135,900-1.5%$66/sqft |
Source: | ||
| 3/9/2020 | Pending sale | $137,900$67/sqft |
Source: ROYAL ROSE REALTY, LLC #S1238295 Report a problem | ||
Public tax history
| Year | Property taxes | Tax assessment |
|---|---|---|
| 2024 | -- | $78,000 |
| 2023 | -- | $78,000 |
| 2022 | -- | $78,000 |
Find assessor info on the county website
Neighborhood: 13478
Nearby schools
GreatSchools rating
- 6/10J D George Elementary SchoolGrades: PK-6Distance: 2.1 mi
- 6/10Vernon Verona Sherrill Middle SchoolGrades: 7-8Distance: 2.7 mi
- 8/10Vernon Verona Sherrill Senior High SchoolGrades: 9-12Distance: 2.7 mi
Schools provided by the listing agent
- Middle: Vernon-Verona-Sherrill Middle
- High: Vernon-Verona-Sherrill Senior High
- District: Sherrill City
Source: NYSAMLSs. This data may not be complete. We recommend contacting the local school district to confirm school assignments for this home.
