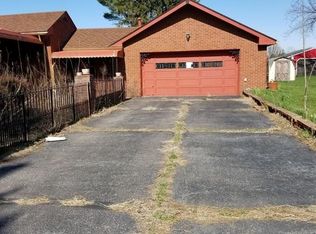Sold for $220,000 on 06/17/25
$220,000
5589 Oberlin Rd, Amherst, OH 44001
3beds
1,684sqft
Single Family Residence
Built in 1955
0.58 Acres Lot
$247,700 Zestimate®
$131/sqft
$1,658 Estimated rent
Home value
$247,700
$228,000 - $268,000
$1,658/mo
Zestimate® history
Loading...
Owner options
Explore your selling options
What's special
Welcome home to this beautiful 3 bed, 2 full bath ranch! This home has one owner throughout the 70 years! Be amazed by the large family room and living room both with fireplaces! The large updated eat-in kitchen has plenty of cabinet space and stainless steel appliances that all stay! The large laundry room also serves as a mudroom and exits to the garage and back yard! The large backyard is an added bonus for you to hold summer cook-outs or for you to enjoy your summer nights! New siding, gutters and a new metal roof! Don't miss this one!
Zillow last checked: 8 hours ago
Listing updated: June 18, 2025 at 03:21am
Listing Provided by:
Michael P Terrigno michael_terrigno@yahoo.com440-773-4619,
Russell Real Estate Services
Bought with:
Melissa Incorvia, 2022003408
Russell Real Estate Services
Source: MLS Now,MLS#: 5123865 Originating MLS: Akron Cleveland Association of REALTORS
Originating MLS: Akron Cleveland Association of REALTORS
Facts & features
Interior
Bedrooms & bathrooms
- Bedrooms: 3
- Bathrooms: 2
- Full bathrooms: 2
- Main level bathrooms: 2
- Main level bedrooms: 3
Primary bedroom
- Description: Flooring: Parquet
- Level: Second
- Dimensions: 12 x 12
Bedroom
- Description: Flooring: Parquet
- Level: Second
- Dimensions: 15 x 12
Bedroom
- Description: Flooring: Parquet
- Level: Second
- Dimensions: 12 x 9
Bathroom
- Description: Flooring: Laminate
- Level: First
- Dimensions: 10 x 8
Eat in kitchen
- Description: Flooring: Laminate
- Level: First
- Dimensions: 16 x 16
Family room
- Description: Flooring: Carpet
- Features: Fireplace
- Level: First
- Dimensions: 21 x 15
Laundry
- Level: First
- Dimensions: 16 x 9
Living room
- Description: Flooring: Carpet
- Features: Fireplace
- Level: First
- Dimensions: 19 x 13
Heating
- Forced Air, Gas
Cooling
- Central Air, Ceiling Fan(s)
Appliances
- Included: Dryer, Dishwasher, Disposal, Range, Refrigerator, Washer
Features
- Ceiling Fan(s)
- Basement: Crawl Space
- Number of fireplaces: 2
- Fireplace features: Gas, Stone
Interior area
- Total structure area: 1,684
- Total interior livable area: 1,684 sqft
- Finished area above ground: 1,684
Property
Parking
- Total spaces: 2
- Parking features: Attached, Garage
- Attached garage spaces: 2
Features
- Levels: One
- Stories: 1
- Patio & porch: Front Porch
Lot
- Size: 0.58 Acres
Details
- Additional structures: Shed(s)
- Parcel number: 0500061104005
Construction
Type & style
- Home type: SingleFamily
- Architectural style: Ranch
- Property subtype: Single Family Residence
Materials
- Vinyl Siding
- Roof: Metal
Condition
- Year built: 1955
Utilities & green energy
- Sewer: Septic Tank
- Water: Public
Community & neighborhood
Location
- Region: Amherst
Other
Other facts
- Listing terms: Cash,Conventional,1031 Exchange,FHA,VA Loan
Price history
| Date | Event | Price |
|---|---|---|
| 6/17/2025 | Sold | $220,000-3.9%$131/sqft |
Source: | ||
| 6/5/2025 | Pending sale | $229,000$136/sqft |
Source: | ||
| 5/31/2025 | Listed for sale | $229,000$136/sqft |
Source: | ||
| 5/23/2025 | Contingent | $229,000$136/sqft |
Source: | ||
| 5/19/2025 | Listed for sale | $229,000$136/sqft |
Source: | ||
Public tax history
| Year | Property taxes | Tax assessment |
|---|---|---|
| 2024 | $2,019 +4.2% | $57,450 +20.9% |
| 2023 | $1,937 +3% | $47,510 |
| 2022 | $1,880 -0.2% | $47,510 |
Find assessor info on the county website
Neighborhood: 44001
Nearby schools
GreatSchools rating
- 8/10Walter G. Nord Middle SchoolGrades: 4-5Distance: 1.9 mi
- 7/10Amherst Junior High SchoolGrades: 6-8Distance: 2.8 mi
- 7/10Marion L Steele High SchoolGrades: 9-12Distance: 1.9 mi
Schools provided by the listing agent
- District: Amherst EVSD - 4701
Source: MLS Now. This data may not be complete. We recommend contacting the local school district to confirm school assignments for this home.
Get a cash offer in 3 minutes
Find out how much your home could sell for in as little as 3 minutes with a no-obligation cash offer.
Estimated market value
$247,700
Get a cash offer in 3 minutes
Find out how much your home could sell for in as little as 3 minutes with a no-obligation cash offer.
Estimated market value
$247,700
