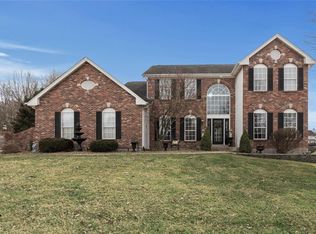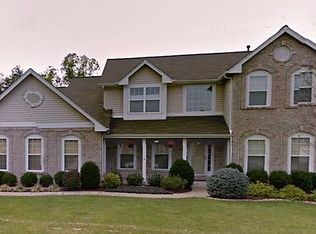UNDER CONTRACT in 1 DAY! Contact Tammy Wiggins about how to sell your home fast and for top dollar. Dream of living in a park like setting? Dream no more! This 2 story home, located in the highly coveted upscale community of Wrenwyck Place, sits on a ½ acre lot, sprinkled with various trees and a fresh water stream. Enjoy quiet mornings from your oversized deck sipping coffee and listening to the sound of spring water trickling by. The owner’s pride is evident in this beautifully maintained home with ~3500 sqft of living area. From the dramatic 2 story entry to the finished lower level, you’ll appreciate the bright & cheery sophisticated interior. Features such as 9’ Ceilings, Hardwood Flooring, Oversized Baseboards & Millwork, Plantation Shutters, Updated lighting, Fireplace with Custom Built-in Cabinetry, Split Staircase, and Triple Bay are just a few of the details this home offers. They say the kitchen is the heart of the home. You’ll never miss a beat of entertaining your guest with the open floor plan. Built-in wall oven & microwave, center island, planning desk, stone/glass backsplash, instant hot water, and walk-in pantry are a few of the must haves for today’s kitchens. No matter where you’re at, you can take in the beautiful views of the backyard. The upper level offers a split bedroom plan. The peaceful Master Bedroom is a true retreat with vaulted ceiling, large walk-in closet, and an en suite anyone would appreciate. Along with the lower level family/rec room, there’s no doubt you’ll enjoy gatherings with family & friends. The lookout basement offers a bright open feel. In addition, a true 5th bedroom is possible with just a wall and door. There’s still plenty of room for storage & bonus area … turn it into whatever you like. The pride and care is evident and continues out to the 3 car garage. This space is totally dry-walled and has plenty of shelving for storage. Like to tinker in the garage, you won’t lack for light wit 2 rows of shop strip fixtures running the width of the garage. Don’t forget to look down and check out the epoxy coated floor. What car or truck wouldn’t love being parked inside? This home is a must see to appreciate and move in ready. So much to offer & in a prime upscale location in the affluent city of Weldon Spring. Convenient access to StL & every major highway via the Page corridor. Just a hop skip & a jump from wine county, charming historical St. Charles, theaters, golf, casinos, & more! Contact Listing Agent Tammy Wiggins for more info at 636-229-8554 or email tammysw@msn.com.
This property is off market, which means it's not currently listed for sale or rent on Zillow. This may be different from what's available on other websites or public sources.

