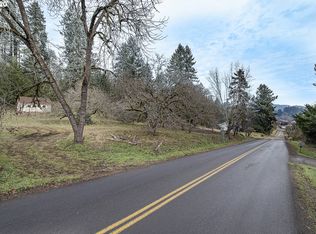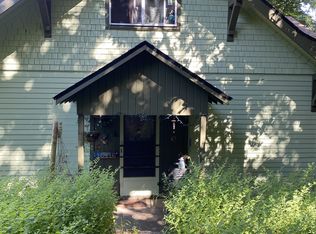Sold for $660,000 on 09/05/23
$660,000
55881 SW Cherry Grove Dr, Gaston, OR 97119
4beds
2,792sqft
SingleFamily
Built in 1977
1.04 Acres Lot
$680,600 Zestimate®
$236/sqft
$2,043 Estimated rent
Home value
$680,600
$640,000 - $721,000
$2,043/mo
Zestimate® history
Loading...
Owner options
Explore your selling options
What's special
Price just lowered on this beautiful home with valley view. It is updated and ready to move in. On 1.04 useable acres with 2 stall barn ,pasture, new shop, large deck, patio,Possible second living quarters.Just ride or hike up hill to gorgeous riding and hiking trails. Also hike out your front door to Lee Falls for a beautiful walk. This is a house to look forward to coming home to everyday! Has excellent cell phone reception too!
Facts & features
Interior
Bedrooms & bathrooms
- Bedrooms: 4
- Bathrooms: 3
- Full bathrooms: 3
Heating
- Heat pump, Electric, Wood / Pellet
Cooling
- Central
Appliances
- Included: Dishwasher, Dryer, Garbage disposal, Microwave, Range / Oven, Refrigerator, Washer
Features
- Laundry, Granite, Owned Security Systm
- Flooring: Hardwood
- Basement: Finished
- Has fireplace: Yes
Interior area
- Total interior livable area: 2,792 sqft
Property
Parking
- Total spaces: 6
- Parking features: Carport, Garage - Attached
Accessibility
- Accessibility features: Natural Lighting
Features
- Exterior features: Other
- Has view: Yes
- View description: Territorial
Lot
- Size: 1.04 Acres
Details
- Parcel number: 1S536BA00800
Construction
Type & style
- Home type: SingleFamily
Materials
- wood frame
- Roof: Composition
Condition
- Year built: 1977
Community & neighborhood
Location
- Region: Gaston
Other
Other facts
- AdditionalRooms: Bedroom 4
- Bedroom2Level: Main
- Bedroom3Level: Main
- ExteriorFeatures: Fenced, Outbuilding, Workshop, RV Parking, Covered Courtyard, Barn(s), Security Lights
- FuelDescription: Electricity
- HotWaterDescription: Electricity
- KitchenRoomLevel: Main
- LivingRoomLevel: Main
- AccessibilityYN: Yes
- AdditionalRoom1Description: Bedroom 4
- MasterBedroomLevel: Main
- PropertyCategory: Residential
- AllRoomFeatures: Bathroom, Double Closet
- ViewYN: Yes
- HeatingDescription: Floor Furnace
- BasementFoundation: Daylight, Separate Living Quarters/Apartment/Aux Living Unit
- View: Territorial, Trees/Woods
- InteriorFeatures: Laundry, Granite, Owned Security Systm
- FireplaceDescription: Pellet Stove
- ListingStatus: Active
- MasterBedroomFeatures: Bathroom, Double Closet
- WaterDescription: Public, Spring
- KitchenAppliances: Disposal, Granite, Cook Island, Pantry, Cooktop, Dishwasher, Free-Standing Refrigerator, Microwave, Indoor Grill
- Style: 2 Story, Daylight Ranch
- AdditionalRoom1Level: Lower
- FamilyRoomLevel: Lower
- RoofType: Composition
- StandardStatus: Active
- CoolingDescription: Central Air
- ExteriorDescription: Vinyl Siding
- RVDescription: RV Parking
- AccessibilityFeatures: Natural Lighting
- LegalDescription: CHERRY GROVE, FIRST ADDITION, LOT 6-7, PLUS PT UND
- TaxID: R0455554
Price history
| Date | Event | Price |
|---|---|---|
| 8/6/2024 | Listing removed | -- |
Source: Zillow Rentals | ||
| 8/4/2024 | Listed for rent | $1,500$1/sqft |
Source: Zillow Rentals | ||
| 9/5/2023 | Sold | $660,000+25.7%$236/sqft |
Source: Public Record | ||
| 2/12/2019 | Sold | $525,000-4.5%$188/sqft |
Source: | ||
| 12/6/2018 | Pending sale | $549,900$197/sqft |
Source: John L Scott Real Estate #18620943 | ||
Public tax history
| Year | Property taxes | Tax assessment |
|---|---|---|
| 2024 | $4,459 +5.8% | $343,700 +3% |
| 2023 | $4,213 +2.8% | $333,690 +3% |
| 2022 | $4,098 +2.3% | $323,980 |
Find assessor info on the county website
Neighborhood: Cherry Grove
Nearby schools
GreatSchools rating
- 9/10Gaston Elementary SchoolGrades: K-6Distance: 5.4 mi
- 3/10Gaston Jr/Sr High SchoolGrades: 7-12Distance: 5.4 mi
Schools provided by the listing agent
- Elementary: Gaston
- Middle: Gaston
- High: Gaston
Source: The MLS. This data may not be complete. We recommend contacting the local school district to confirm school assignments for this home.

Get pre-qualified for a loan
At Zillow Home Loans, we can pre-qualify you in as little as 5 minutes with no impact to your credit score.An equal housing lender. NMLS #10287.
Sell for more on Zillow
Get a free Zillow Showcase℠ listing and you could sell for .
$680,600
2% more+ $13,612
With Zillow Showcase(estimated)
$694,212
