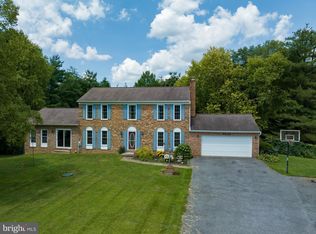Sold for $645,000
$645,000
5588 Linton Rd, Sykesville, MD 21784
4beds
2,672sqft
Single Family Residence
Built in 1984
1.11 Acres Lot
$675,800 Zestimate®
$241/sqft
$3,388 Estimated rent
Home value
$675,800
$642,000 - $710,000
$3,388/mo
Zestimate® history
Loading...
Owner options
Explore your selling options
What's special
This gorgeous home in Sykesville features 4 bedrooms, 2.5 baths, a 2 car garage, and is located on a beautifully landscaped 1.11 acre lot! The main level features a spacious family room, separate dining room, half bath, living room, breakfast room, and nicely updated kitchen with granite counters, white cabinets, stainless steel appliances, and modern backsplash. The upper level offers a primary suite with full bath & walk-in closet, 3 additional bedrooms, and a second full bath. On the lower level you will love the spacious recreation room with slider to the patio, laundry/storage room, and bonus room that easily serves as a 5th bedroom, home gym, or office space. Fantastic location near great restaurants & schools with easy access to major routes. This home is being sold strictly as-is. Updates include brand new HVAC (2024) and new washing machine (2023). Please see disclosures with details on the potentially Assumable VA Loan! Open house Sunday, April 21st 1-3 p.m.!
Zillow last checked: 8 hours ago
Listing updated: May 31, 2024 at 03:42pm
Listed by:
Melissa Spaid-Decker 301-395-8082,
Keller Williams Realty Centre
Bought with:
Anthony Friedman, 0636400
Northrop Realty
Source: Bright MLS,MLS#: MDCR2019760
Facts & features
Interior
Bedrooms & bathrooms
- Bedrooms: 4
- Bathrooms: 3
- Full bathrooms: 2
- 1/2 bathrooms: 1
- Main level bathrooms: 1
Basement
- Area: 936
Heating
- Heat Pump, Central, Electric
Cooling
- Central Air, Ceiling Fan(s), Heat Pump, Electric
Appliances
- Included: Dishwasher, Exhaust Fan, Cooktop, Refrigerator, Microwave, Water Heater, Oven/Range - Electric, Stainless Steel Appliance(s), Electric Water Heater
- Laundry: In Basement, Lower Level, Laundry Room
Features
- Dining Area, Breakfast Area, Chair Railings, Crown Molding, Primary Bath(s), Floor Plan - Traditional, Built-in Features, Eat-in Kitchen, Dry Wall
- Flooring: Carpet, Ceramic Tile, Concrete, Laminate, Luxury Vinyl
- Doors: Sliding Glass, Storm Door(s)
- Basement: Connecting Stairway,Walk-Out Access,Finished
- Number of fireplaces: 1
- Fireplace features: Brick, Mantel(s)
Interior area
- Total structure area: 2,808
- Total interior livable area: 2,672 sqft
- Finished area above ground: 1,872
- Finished area below ground: 800
Property
Parking
- Total spaces: 2
- Parking features: Garage Door Opener, Inside Entrance, Storage, Driveway, Attached, Off Street
- Attached garage spaces: 2
- Has uncovered spaces: Yes
Accessibility
- Accessibility features: None
Features
- Levels: Three
- Stories: 3
- Patio & porch: Deck, Porch
- Pool features: None
- Fencing: Back Yard
Lot
- Size: 1.11 Acres
- Features: Backs to Trees, Front Yard, Landscaped, Private, Rear Yard, SideYard(s)
Details
- Additional structures: Above Grade, Below Grade, Outbuilding
- Parcel number: 0714038965
- Zoning: RES
- Special conditions: Standard
Construction
Type & style
- Home type: SingleFamily
- Architectural style: Colonial
- Property subtype: Single Family Residence
Materials
- Combination, Brick, Vinyl Siding, Brick Front
- Foundation: Concrete Perimeter
Condition
- Very Good
- New construction: No
- Year built: 1984
Utilities & green energy
- Electric: 200+ Amp Service
- Sewer: Private Septic Tank
- Water: Public
Community & neighborhood
Security
- Security features: Security System, Smoke Detector(s)
Location
- Region: Sykesville
- Subdivision: Parkside
Other
Other facts
- Listing agreement: Exclusive Right To Sell
- Listing terms: Cash,Conventional,FHA,VA Loan
- Ownership: Fee Simple
- Road surface type: Black Top, Paved
Price history
| Date | Event | Price |
|---|---|---|
| 5/31/2024 | Sold | $645,000-0.8%$241/sqft |
Source: | ||
| 4/23/2024 | Pending sale | $649,900$243/sqft |
Source: | ||
| 4/17/2024 | Listed for sale | $649,900+5.7%$243/sqft |
Source: | ||
| 2/28/2022 | Sold | $615,000-3.9%$230/sqft |
Source: | ||
| 1/26/2022 | Pending sale | $639,900$239/sqft |
Source: | ||
Public tax history
| Year | Property taxes | Tax assessment |
|---|---|---|
| 2025 | $6,564 +10.5% | $557,433 +6% |
| 2024 | $5,943 +3.9% | $525,900 +3.9% |
| 2023 | $5,720 +4% | $506,233 -3.7% |
Find assessor info on the county website
Neighborhood: 21784
Nearby schools
GreatSchools rating
- 8/10Linton Springs Elementary SchoolGrades: PK-5Distance: 0.1 mi
- 8/10Sykesville Middle SchoolGrades: 6-8Distance: 3.5 mi
- 8/10Century High SchoolGrades: 9-12Distance: 0.4 mi
Schools provided by the listing agent
- High: Century
- District: Carroll County Public Schools
Source: Bright MLS. This data may not be complete. We recommend contacting the local school district to confirm school assignments for this home.
Get a cash offer in 3 minutes
Find out how much your home could sell for in as little as 3 minutes with a no-obligation cash offer.
Estimated market value
$675,800
