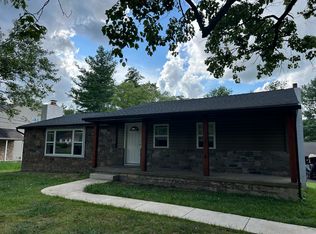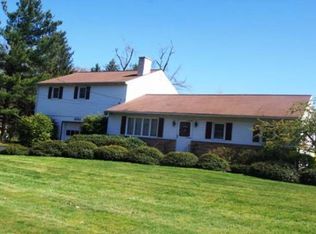Sold for $725,000
$725,000
5587 Stump Rd, Pipersville, PA 18947
4beds
2,528sqft
Single Family Residence
Built in 2002
0.78 Acres Lot
$747,500 Zestimate®
$287/sqft
$3,865 Estimated rent
Home value
$747,500
$695,000 - $807,000
$3,865/mo
Zestimate® history
Loading...
Owner options
Explore your selling options
What's special
Welcome to this beautifully renovated 4-bedroom, 2.5-bathroom home in the heart of Bucks County. Blending rustic charm with modern sophistication this move-in-ready gem offers everything you could want in a home! Upon entry you are greeted by hardwood flooring and recessed lighting that continues throughout the first floor. The heart of the home features a huge kitchen with custom floating shelves, stylish farmhouse sink, a 36-inch professional range, and plenty of counter space for meal prep and entertaining. All of this opens up to a cozy family room with a fireplace and access to the rear deck. The dining area features a trendy aesthetic wall with sconce lights. The second floor boasts a laundry room, 4 generous sized bedrooms, including a luxurious primary suite. The primary bath offers a stand-alone soaking tub and a stylish walk-in shower, providing a spa-like retreat. Enjoy the outdoors on your new Trex deck, perfect for gatherings. Finally, the large yard features a huge fire pit, creating the perfect setting for fall evenings.
Zillow last checked: 8 hours ago
Listing updated: January 15, 2025 at 09:25am
Listed by:
steven fonseca 484-860-9544,
Coldwell Banker Hearthside - Bethlehem,
Co-Listing Agent: Jeffrey Dotta 484-951-3938,
Coldwell Banker Hearthside - Bethlehem
Bought with:
Alex DiFilippo, 1646832
Keller Williams Realty - Moorestown
Source: Bright MLS,MLS#: PABU2077984
Facts & features
Interior
Bedrooms & bathrooms
- Bedrooms: 4
- Bathrooms: 3
- Full bathrooms: 2
- 1/2 bathrooms: 1
- Main level bathrooms: 1
Basement
- Area: 0
Heating
- Forced Air, Central, Propane
Cooling
- Central Air, Electric
Appliances
- Included: Microwave, Dishwasher, Stainless Steel Appliance(s), Range, Range Hood, Electric Water Heater
- Laundry: Upper Level
Features
- Crown Molding, Soaking Tub, Upgraded Countertops, Walk-In Closet(s), Wine Storage, Pantry, Ceiling Fan(s), Attic, Combination Kitchen/Living, Combination Kitchen/Dining, Family Room Off Kitchen, Open Floorplan, Kitchen - Gourmet, Dry Wall, Vaulted Ceiling(s), 2 Story Ceilings
- Flooring: Carpet, Hardwood, Vinyl, Wood
- Windows: Skylight(s)
- Basement: Exterior Entry
- Number of fireplaces: 1
- Fireplace features: Gas/Propane
Interior area
- Total structure area: 2,528
- Total interior livable area: 2,528 sqft
- Finished area above ground: 2,528
- Finished area below ground: 0
Property
Parking
- Total spaces: 2
- Parking features: Garage Door Opener, Attached, Driveway, Off Street
- Attached garage spaces: 2
- Has uncovered spaces: Yes
Accessibility
- Accessibility features: None
Features
- Levels: Two
- Stories: 2
- Patio & porch: Deck, Wrap Around, Porch
- Pool features: None
Lot
- Size: 0.78 Acres
- Dimensions: 109.00 x 310.00
Details
- Additional structures: Above Grade, Below Grade
- Parcel number: 34004035001001
- Zoning: R1
- Special conditions: Standard
Construction
Type & style
- Home type: SingleFamily
- Architectural style: A-Frame
- Property subtype: Single Family Residence
Materials
- Frame
- Foundation: Concrete Perimeter
- Roof: Architectural Shingle
Condition
- Excellent
- New construction: No
- Year built: 2002
Utilities & green energy
- Electric: 200+ Amp Service, Circuit Breakers
- Sewer: Public Sewer
- Water: Well
- Utilities for property: Propane
Community & neighborhood
Location
- Region: Pipersville
- Subdivision: None Available
- Municipality: PLUMSTEAD TWP
Other
Other facts
- Listing agreement: Exclusive Right To Sell
- Listing terms: Conventional,Cash,VA Loan,FHA
- Ownership: Fee Simple
Price history
| Date | Event | Price |
|---|---|---|
| 12/11/2024 | Sold | $725,000-0.7%$287/sqft |
Source: | ||
| 11/8/2024 | Pending sale | $729,900$289/sqft |
Source: | ||
| 10/26/2024 | Price change | $729,900-1.4%$289/sqft |
Source: | ||
| 9/25/2024 | Price change | $739,900-1.3%$293/sqft |
Source: | ||
| 9/13/2024 | Listed for sale | $749,900$297/sqft |
Source: | ||
Public tax history
| Year | Property taxes | Tax assessment |
|---|---|---|
| 2025 | $9,375 | $51,880 |
| 2024 | $9,375 +7.4% | $51,880 |
| 2023 | $8,728 +1.1% | $51,880 |
Find assessor info on the county website
Neighborhood: 18947
Nearby schools
GreatSchools rating
- 8/10Groveland El SchoolGrades: K-6Distance: 2.8 mi
- 8/10Tohickon Middle SchoolGrades: 7-9Distance: 2.6 mi
- 10/10Central Bucks High School-EastGrades: 10-12Distance: 5.9 mi
Schools provided by the listing agent
- District: Central Bucks
Source: Bright MLS. This data may not be complete. We recommend contacting the local school district to confirm school assignments for this home.
Get a cash offer in 3 minutes
Find out how much your home could sell for in as little as 3 minutes with a no-obligation cash offer.
Estimated market value$747,500
Get a cash offer in 3 minutes
Find out how much your home could sell for in as little as 3 minutes with a no-obligation cash offer.
Estimated market value
$747,500

