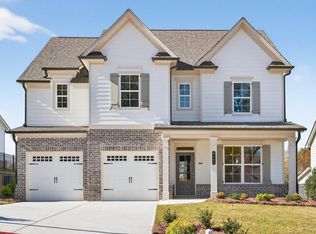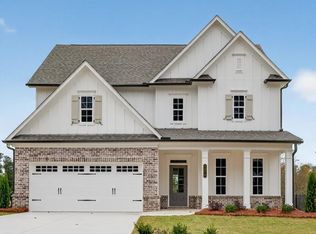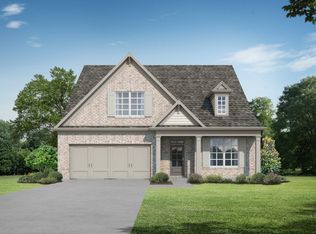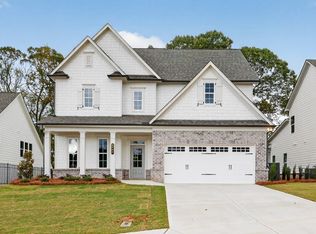5587 Spring St, Flowery Branch, GA 30542
What's special
- 19 days |
- 301 |
- 12 |
Zillow last checked: 8 hours ago
Listing updated: 9 hours ago
TAMRA WADE,
RE/MAX Tru,
Steve Taylor,
RE/MAX Tru
Travel times
Schedule tour
Select your preferred tour type — either in-person or real-time video tour — then discuss available options with the builder representative you're connected with.
Facts & features
Interior
Bedrooms & bathrooms
- Bedrooms: 4
- Bathrooms: 4
- Full bathrooms: 3
- 1/2 bathrooms: 1
- Main level bathrooms: 1
- Main level bedrooms: 1
Rooms
- Room types: Family Room, Loft, Media Room, Office
Primary bedroom
- Features: Oversized Master
- Level: Oversized Master
Bedroom
- Features: Oversized Master
Primary bathroom
- Features: Double Vanity, Separate His/Hers
Dining room
- Features: Open Concept
Kitchen
- Features: Breakfast Bar, Breakfast Room, Cabinets White, Eat-in Kitchen, Keeping Room, Kitchen Island, Pantry Walk-In, Stone Counters, View to Family Room
Heating
- Natural Gas
Cooling
- Ceiling Fan(s), Central Air, Electric
Appliances
- Included: Dishwasher, Disposal, Electric Oven, Gas Cooktop, Gas Water Heater, Microwave, Range Hood
- Laundry: Laundry Room, Upper Level
Features
- Double Vanity, Entrance Foyer, High Ceilings 9 ft Main, High Ceilings 9 ft Upper, High Speed Internet, His and Hers Closets, Tray Ceiling(s), Walk-In Closet(s)
- Flooring: Carpet, Laminate, Tile
- Windows: Double Pane Windows, Insulated Windows
- Basement: None
- Number of fireplaces: 1
- Fireplace features: Factory Built, Family Room, Gas Log
- Common walls with other units/homes: No Common Walls
Interior area
- Total structure area: 3,007
- Total interior livable area: 3,007 sqft
- Finished area above ground: 3,007
- Finished area below ground: 0
Video & virtual tour
Property
Parking
- Total spaces: 2
- Parking features: Garage, Garage Door Opener, Garage Faces Front, Kitchen Level, Level Driveway, Storage
- Garage spaces: 2
- Has uncovered spaces: Yes
Accessibility
- Accessibility features: None
Features
- Levels: Two
- Stories: 2
- Patio & porch: Covered, Front Porch, Rear Porch
- Exterior features: Private Yard, Rain Gutters, Storage
- Pool features: None
- Spa features: None
- Fencing: None
- Has view: Yes
- View description: Trees/Woods
- Waterfront features: Creek
- Body of water: None
Lot
- Size: 7,318.08 Square Feet
- Dimensions: 61x121
- Features: Back Yard, Front Yard, Landscaped, Level
Details
- Additional structures: None
- Parcel number: 08112 027026
- Other equipment: None
- Horse amenities: None
Construction
Type & style
- Home type: SingleFamily
- Architectural style: Farmhouse,Traditional
- Property subtype: Single Family Residence, Residential
Materials
- Brick, Cement Siding, Frame
- Foundation: Slab
- Roof: Composition,Shingle
Condition
- New Construction
- New construction: Yes
- Year built: 2025
Details
- Builder name: Walker Anderson Homes
- Warranty included: Yes
Utilities & green energy
- Electric: 220 Volts in Laundry
- Sewer: Public Sewer
- Water: Public
- Utilities for property: Cable Available, Electricity Available, Natural Gas Available, Phone Available, Underground Utilities, Water Available
Green energy
- Energy efficient items: None
- Energy generation: None
Community & HOA
Community
- Features: Homeowners Assoc, Sidewalks
- Security: Carbon Monoxide Detector(s), Smoke Detector(s)
- Subdivision: Hemingway
HOA
- Has HOA: No
- HOA fee: $780 annually
Location
- Region: Flowery Branch
Financial & listing details
- Price per square foot: $195/sqft
- Date on market: 1/6/2026
- Cumulative days on market: 265 days
- Listing terms: 1031 Exchange,Cash,Conventional,FHA,VA Loan
- Ownership: Fee Simple
- Electric utility on property: Yes
- Road surface type: Paved
About the community
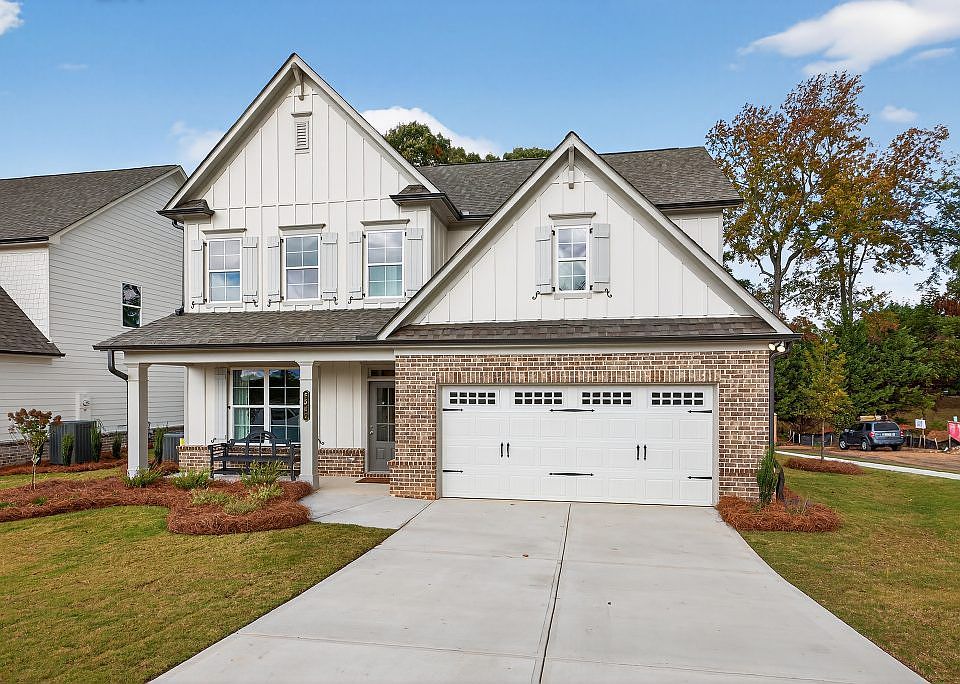
$10,000 Any Way You Want
$10,000 Any Way You Want it with use of preferred lender.Source: Tamra Wade and Partners
9 homes in this community
Available homes
| Listing | Price | Bed / bath | Status |
|---|---|---|---|
Current home: 5587 Spring St | $585,995 | 4 bed / 4 bath | Available |
| 5662 Evelyn Ln | $499,900 | 4 bed / 3 bath | Available |
| 5583 Spring St | $537,660 | 4 bed / 3 bath | Available |
| 5649 Ernest Way | $547,900 | 4 bed / 4 bath | Available |
| 5621 Ernest Way | $550,000 | 5 bed / 4 bath | Available |
| 5579 Spring St | $561,195 | 4 bed / 3 bath | Available |
| 5566 Spring St | $563,695 | 4 bed / 3 bath | Available |
| 5554 Spring St | $664,900 | 4 bed / 3 bath | Available |
| 5550 Spring St | $674,900 | 4 bed / 3 bath | Available |
Source: Tamra Wade and Partners
Contact builder
By pressing Contact builder, you agree that Zillow Group and other real estate professionals may call/text you about your inquiry, which may involve use of automated means and prerecorded/artificial voices and applies even if you are registered on a national or state Do Not Call list. You don't need to consent as a condition of buying any property, goods, or services. Message/data rates may apply. You also agree to our Terms of Use.
Learn how to advertise your homesEstimated market value
$582,200
$553,000 - $611,000
$2,894/mo
Price history
| Date | Event | Price |
|---|---|---|
| 1/14/2026 | Price change | $585,995-0.3%$195/sqft |
Source: | ||
| 9/15/2025 | Price change | $587,995+0.4%$196/sqft |
Source: | ||
| 9/2/2025 | Listed for sale | $585,415$195/sqft |
Source: | ||
| 8/31/2025 | Listing removed | $585,415$195/sqft |
Source: Tamra Wade and Partners Report a problem | ||
| 8/25/2025 | Price change | $585,415+0.2%$195/sqft |
Source: | ||
Public tax history
$10,000 Any Way You Want
$10,000 Any Way You Want it with use of preferred lender.Source: Walker Anderson HomesMonthly payment
Neighborhood: 30542
Nearby schools
GreatSchools rating
- 5/10Flowery Branch Elementary SchoolGrades: PK-5Distance: 0.9 mi
- 3/10West Hall Middle SchoolGrades: 6-8Distance: 2.5 mi
- 4/10West Hall High SchoolGrades: 9-12Distance: 2.3 mi
Schools provided by the MLS
- Elementary: Flowery Branch
- Middle: West Hall
- High: West Hall
Source: FMLS GA. This data may not be complete. We recommend contacting the local school district to confirm school assignments for this home.
