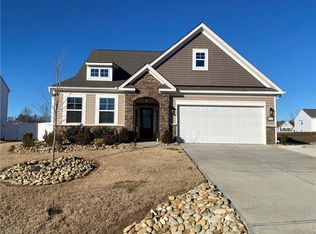Sold for $398,000 on 06/26/25
$398,000
5587 Siler St, Trinity, NC 27370
5beds
3,040sqft
Stick/Site Built, Residential, Single Family Residence
Built in 2021
0.33 Acres Lot
$400,800 Zestimate®
$--/sqft
$2,553 Estimated rent
Home value
$400,800
$381,000 - $421,000
$2,553/mo
Zestimate® history
Loading...
Owner options
Explore your selling options
What's special
5 BEDROOM HOME! THE COTTAGES AT PIPER VILLAGE!Randolph County. Country Living BUT...Minutes from the City. Great Access to I-85,DREXEL PLAN; 3rd floor 5th Bedroom/Bonus Room if needed, Fenced Backyard, driveway extension Plantation Shutters throughout the home, Insulated Exterior garage wall,Insulated Garage Door,Playground Set. 2 Water Heaters....SO you shouldn't run out of Hot Water!This home has it all! TRINITY AREA!
Zillow last checked: 8 hours ago
Listing updated: June 26, 2025 at 11:24am
Listed by:
Vivian Wilborne 336-240-3372,
Allen Tate High Point
Bought with:
Jeremy Garriott, 310455
Mainstay Brokerage, LLC
Source: Triad MLS,MLS#: 1169674 Originating MLS: High Point
Originating MLS: High Point
Facts & features
Interior
Bedrooms & bathrooms
- Bedrooms: 5
- Bathrooms: 4
- Full bathrooms: 3
- 1/2 bathrooms: 1
- Main level bathrooms: 1
Primary bedroom
- Level: Second
- Dimensions: 16.08 x 15.42
Bedroom 2
- Level: Second
- Dimensions: 12.33 x 11.08
Bedroom 3
- Level: Second
- Dimensions: 14.17 x 12.67
Bedroom 5
- Level: Third
- Dimensions: 29.33 x 12.25
Breakfast
- Level: Main
- Dimensions: 12.42 x 8
Den
- Level: Main
- Dimensions: 15.67 x 15.08
Dining room
- Level: Main
- Dimensions: 12.58 x 10
Entry
- Level: Main
- Dimensions: 11.25 x 4.33
Great room
- Level: Second
- Dimensions: 21.83 x 11.33
Kitchen
- Level: Main
- Dimensions: 15.17 x 10.25
Laundry
- Level: Second
- Dimensions: 7.92 x 5.75
Other
- Level: Main
- Dimensions: 6.75 x 6.5
Office
- Level: Main
- Dimensions: 10.92 x 10.25
Heating
- Forced Air, Heat Pump, Electric
Cooling
- Central Air
Appliances
- Included: Microwave, Dishwasher, Free-Standing Range, Electric Water Heater
- Laundry: Dryer Connection, Laundry Room, Washer Hookup
Features
- Ceiling Fan(s), Dead Bolt(s), Soaking Tub, Kitchen Island, Separate Shower
- Flooring: Carpet, Tile, Vinyl
- Has basement: No
- Attic: Access Only
- Has fireplace: No
Interior area
- Total structure area: 3,040
- Total interior livable area: 3,040 sqft
- Finished area above ground: 3,040
Property
Parking
- Total spaces: 2
- Parking features: Garage, Attached
- Attached garage spaces: 2
Features
- Levels: Three Or More
- Stories: 3
- Patio & porch: Porch
- Pool features: None
- Fencing: Fenced
Lot
- Size: 0.33 Acres
Details
- Parcel number: 7708536530
- Zoning: RMU
- Special conditions: Owner Sale
Construction
Type & style
- Home type: SingleFamily
- Architectural style: Transitional
- Property subtype: Stick/Site Built, Residential, Single Family Residence
Materials
- Stone, Vinyl Siding
- Foundation: Slab
Condition
- Year built: 2021
Utilities & green energy
- Sewer: Public Sewer
- Water: Public
Community & neighborhood
Security
- Security features: Smoke Detector(s)
Location
- Region: Trinity
- Subdivision: The Cottages At Piper Village
HOA & financial
HOA
- Has HOA: Yes
- HOA fee: $300 annually
Other
Other facts
- Listing agreement: Exclusive Right To Sell
Price history
| Date | Event | Price |
|---|---|---|
| 9/11/2025 | Listing removed | $2,410$1/sqft |
Source: Zillow Rentals | ||
| 9/4/2025 | Price change | $2,410-4%$1/sqft |
Source: Zillow Rentals | ||
| 8/28/2025 | Price change | $2,510-1.6%$1/sqft |
Source: Zillow Rentals | ||
| 8/21/2025 | Price change | $2,550-1%$1/sqft |
Source: Zillow Rentals | ||
| 8/14/2025 | Price change | $2,575-4.1%$1/sqft |
Source: Zillow Rentals | ||
Public tax history
| Year | Property taxes | Tax assessment |
|---|---|---|
| 2024 | $3,476 | $423,740 |
| 2023 | $3,476 +55.6% | $423,740 +84.9% |
| 2022 | $2,234 +358.3% | $229,170 +358.3% |
Find assessor info on the county website
Neighborhood: 27370
Nearby schools
GreatSchools rating
- 2/10Trinity ElementaryGrades: K-5Distance: 0.6 mi
- 2/10Trinity Middle SchoolGrades: 6-8Distance: 0.7 mi
- 5/10Trinity HighGrades: 9-12Distance: 0.2 mi
Get a cash offer in 3 minutes
Find out how much your home could sell for in as little as 3 minutes with a no-obligation cash offer.
Estimated market value
$400,800
Get a cash offer in 3 minutes
Find out how much your home could sell for in as little as 3 minutes with a no-obligation cash offer.
Estimated market value
$400,800
