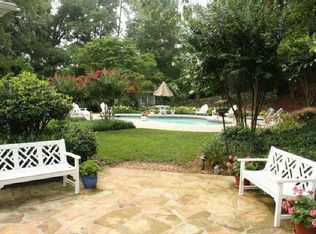The Zillow Estimate does not reflect the FULL RENOVATION and very recent addition of a detached garage, shop and office combination. HOUSE WAS RECENTLY PROFESSIONALLY APPRAISED AT MORE THAN LISTING PRICE! House is nestled in picturesque Vann's Valley on the "Trail of Tears" just a short distance from Downtown Cave Spring with many shops and eateries. Property sits on 1.77 acres and features the Main House which served as the "Homeplace" of a 400 acre dairy farm known as Pine Ridge Dairy. It is 3000 sf and includes 3 bedrooms and 2 1/2 baths and features 12' wood ceilings, hardwood and ceramic flooring. Has 4 fireplaces and a wood burning stove. Property Includes a 1 bedroom and 1 bath 1000 sf guest cottage, which is currently rented for $550 per month. A 24' x 36' 2 car garage with shop, office and storm shelter. Also includes an additional 12' x 20' shop/outbuilding. House is surrounded by Oak, Black Walnut and Pecan trees. With English Garden, Koi Pond and Raised Bed Garden. Large Gourmet Eat-In Kitchen with lots of Cabinets, Large Work Island. Built in Desk. New Exotic Granite Countertops. 40" Range with 5 Gas Burners and Electric Double Oven w/Convection Cooking. Pot Filler. Custom Built Range Hood. Hanging Pot Rack. Open Plan to Formal Dining Room and Keeping Room with Wood Burning Stove with Glass Doors. Built in Bar with Ice Maker and Wine Cooler. Features are too many to mention list!
This property is off market, which means it's not currently listed for sale or rent on Zillow. This may be different from what's available on other websites or public sources.

