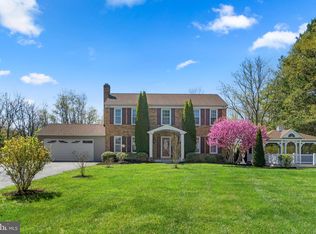Sold for $650,000
$650,000
5586 Linton Rd, Sykesville, MD 21784
4beds
2,794sqft
Single Family Residence
Built in 1984
1.21 Acres Lot
$716,100 Zestimate®
$233/sqft
$3,827 Estimated rent
Home value
$716,100
$680,000 - $752,000
$3,827/mo
Zestimate® history
Loading...
Owner options
Explore your selling options
What's special
OFFER DEADLINE Monday July 24, 2pm This home is located in a highly sought after area of Sykesville on the Carroll County side with NO HOA! This amazing colonial is set on a large lot in a tranquil, park-like setting. The spacious rooms are flooded with natural light throughout. You'll love the saltwater pool in your fully fenced backyard. You're within walking distance to all of the local schools and a short drive to historic Sykesville. The roof and windows are 10 years young. The beautifully updated kitchen features tons of cabinets, a pantry and you'll love the look and ease of care of the quartz counter tops. There's an updated half bath on the first floor, two working fireplaces, a family room, dining room, living room and a huge sunroom. Upstairs you'll find four roomy bedrooms including a primary suite with attached full bath and a second full hall bath. The finished walkout basement features a large family room, full bath and an office. There's lots of storage in the unfinished laundry area and additional storage in the converted rear garage, currently used as a gym. The backyard is peaceful with mature landscaping designed by an expert horticulturalist. You'll be ready to host those huge parties you've dreamt of on the massive deck, extensive patios and of course pool parties! You'll love to call this beautiful property your home! Looking for something to do close by, be sure to visit Piney Run Park, Liberty Reservoir, Morgan Run Park, downtown Sykesville and Eldersburg. This home is occupied, no drive ups, please contact the listing agent or your agent to make an appointment.
Zillow last checked: 8 hours ago
Listing updated: September 29, 2023 at 08:33am
Listed by:
Denise Parsons 240-506-1713,
Hagan Realty
Bought with:
Nataliya Lutsiv, 664600
RE/MAX Executive
Source: Bright MLS,MLS#: MDCR2015512
Facts & features
Interior
Bedrooms & bathrooms
- Bedrooms: 4
- Bathrooms: 4
- Full bathrooms: 3
- 1/2 bathrooms: 1
- Main level bathrooms: 1
Basement
- Area: 1420
Heating
- Heat Pump, Electric
Cooling
- Central Air, Heat Pump, Electric
Appliances
- Included: Microwave, Dishwasher, Dryer, Extra Refrigerator/Freezer, Ice Maker, Oven, Oven/Range - Electric, Refrigerator, Stainless Steel Appliance(s), Cooktop, Washer, Water Heater, Electric Water Heater
- Laundry: In Basement, Laundry Room
Features
- Breakfast Area, Ceiling Fan(s), Dining Area, Family Room Off Kitchen, Floor Plan - Traditional, Formal/Separate Dining Room, Eat-in Kitchen, Kitchen - Table Space, Pantry, Primary Bath(s), Bathroom - Tub Shower, Upgraded Countertops, Walk-In Closet(s), Dry Wall
- Flooring: Carpet, Ceramic Tile, Concrete, Engineered Wood, Luxury Vinyl, Wood
- Doors: Sliding Glass
- Windows: Insulated Windows, Replacement, Screens, Vinyl Clad, Window Treatments
- Basement: Partial,Full,Heated,Improved,Interior Entry,Exterior Entry,Partially Finished,Concrete,Rear Entrance,Space For Rooms,Sump Pump,Walk-Out Access,Windows
- Number of fireplaces: 2
- Fireplace features: Brick, Glass Doors, Gas/Propane, Mantel(s), Wood Burning
Interior area
- Total structure area: 3,776
- Total interior livable area: 2,794 sqft
- Finished area above ground: 2,356
- Finished area below ground: 438
Property
Parking
- Total spaces: 12
- Parking features: Storage, Garage Faces Front, Garage Door Opener, Inside Entrance, Asphalt, Free, Driveway, Private, Attached
- Attached garage spaces: 2
- Uncovered spaces: 10
Accessibility
- Accessibility features: None
Features
- Levels: Three
- Stories: 3
- Patio & porch: Deck, Patio
- Exterior features: Extensive Hardscape, Play Area
- Has private pool: Yes
- Pool features: Concrete, In Ground, Salt Water, Private
- Fencing: Chain Link,Full,Back Yard
- Has view: Yes
- View description: Trees/Woods
- Frontage type: Road Frontage
Lot
- Size: 1.21 Acres
- Features: Backs to Trees, Cleared, Front Yard, Landscaped, Level, Not In Development, Wooded, Poolside, Premium, Private, Rear Yard, Rural, SideYard(s)
Details
- Additional structures: Above Grade, Below Grade, Outbuilding
- Parcel number: 0714038973
- Zoning: AGRICULTURAL
- Special conditions: Standard
- Other equipment: None
Construction
Type & style
- Home type: SingleFamily
- Architectural style: Colonial
- Property subtype: Single Family Residence
Materials
- Vinyl Siding
- Foundation: Concrete Perimeter
- Roof: Shingle
Condition
- Very Good
- New construction: No
- Year built: 1984
- Major remodel year: 2013
Utilities & green energy
- Electric: 200+ Amp Service
- Sewer: On Site Septic, Private Septic Tank
- Water: Public
- Utilities for property: Cable Connected, Natural Gas Available, Electricity Available, Phone, Phone Connected
Community & neighborhood
Location
- Region: Sykesville
- Subdivision: Parkside
Other
Other facts
- Listing agreement: Exclusive Agency
- Listing terms: Cash,Conventional,FHA,VA Loan
- Ownership: Fee Simple
- Road surface type: Black Top
Price history
| Date | Event | Price |
|---|---|---|
| 9/29/2023 | Sold | $650,000+4%$233/sqft |
Source: | ||
| 7/25/2023 | Pending sale | $625,000$224/sqft |
Source: | ||
| 7/21/2023 | Listed for sale | $625,000+160.4%$224/sqft |
Source: | ||
| 9/8/1999 | Sold | $240,000$86/sqft |
Source: Public Record Report a problem | ||
Public tax history
| Year | Property taxes | Tax assessment |
|---|---|---|
| 2025 | $6,224 +10.2% | $539,300 +7.9% |
| 2024 | $5,649 +3.2% | $499,900 +3.2% |
| 2023 | $5,473 +3.3% | $484,333 -3.1% |
Find assessor info on the county website
Neighborhood: 21784
Nearby schools
GreatSchools rating
- 8/10Linton Springs Elementary SchoolGrades: PK-5Distance: 0.1 mi
- 8/10Sykesville Middle SchoolGrades: 6-8Distance: 3.5 mi
- 8/10Century High SchoolGrades: 9-12Distance: 0.4 mi
Schools provided by the listing agent
- Elementary: Linton Springs
- Middle: Sykesville
- High: Century
- District: Carroll County Public Schools
Source: Bright MLS. This data may not be complete. We recommend contacting the local school district to confirm school assignments for this home.

Get pre-qualified for a loan
At Zillow Home Loans, we can pre-qualify you in as little as 5 minutes with no impact to your credit score.An equal housing lender. NMLS #10287.
