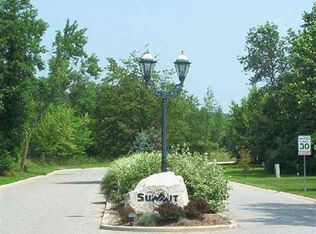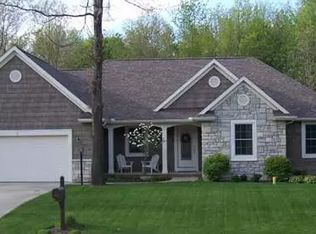LOCATION, LOCATION, LOCATION....THE SUMMIT OF MIDDLEBURY PRESENTS: This sprawling Ranch is custom built featuring 5 bedrooms, 4 1/2 baths, 5216 square foot, ML Laundry, a huge kitchen with large island for entertaining, with formal dining area, a see-thru fireplace, open great room, screened sunroom. The lower level boasts a Den/office, an exercise room, an extremely large family room, bedroom, and full bath. Also has an egress to garage... Geothermal heating & air, water softener, constant pressure well pump, RO system, irrigation system, 2 electric water heaters, new carpet in Great room and Master Suite.. This home offers so much, it was designed with thought of floorplan and view.
This property is off market, which means it's not currently listed for sale or rent on Zillow. This may be different from what's available on other websites or public sources.

