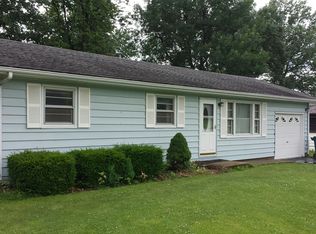Sold for $249,900
$249,900
5585 Union School Rd, Decatur, IL 62522
3beds
2,180sqft
Single Family Residence
Built in 2000
0.98 Acres Lot
$281,800 Zestimate®
$115/sqft
$1,932 Estimated rent
Home value
$281,800
$237,000 - $333,000
$1,932/mo
Zestimate® history
Loading...
Owner options
Explore your selling options
What's special
Check out this 3 bedroom/2 bath house with open floor plan and numerous updates. You will appreciate the new appliances, new water heater, the 2021 roof, the HVAC system in great condition, the newly updated bathrooms, new slider in the master bedroom (walkout to the deck), and a full-house back up generator. The easy flow from the foyer to the living room to the kitchen and dining room, and convenient accessibility to the large deck makes this a "checks all the boxes" home! The 0.98 lot provides a great 'country living' atmosphere, conducive to entertaining or just relaxing. With everything necessary on the main level, it can easily function as handicapped accessible. The basement (appreciate the high ceilings), with poured concrete foundation, has been partially finished with studded walls and electrical and other initiatives underway. An egress window also opens the opportunity for another lower level bedroom. It is obvious that this home was loved and well-cared for! See it today!!
Zillow last checked: 8 hours ago
Listing updated: January 30, 2025 at 01:22pm
Listed by:
Randy Grigg 217-450-8500,
Vieweg RE/Better Homes & Gardens Real Estate-Service First,
Cole Babcock 217-433-0839,
Vieweg RE/Better Homes & Gardens Real Estate-Service First
Bought with:
Randy Grigg, 475179434
Vieweg RE/Better Homes & Gardens Real Estate-Service First
Source: CIBR,MLS#: 6247632 Originating MLS: Central Illinois Board Of REALTORS
Originating MLS: Central Illinois Board Of REALTORS
Facts & features
Interior
Bedrooms & bathrooms
- Bedrooms: 3
- Bathrooms: 2
- Full bathrooms: 2
Primary bedroom
- Description: Flooring: Carpet
- Level: Main
Bedroom
- Description: Flooring: Carpet
- Level: Main
Bedroom
- Description: Flooring: Carpet
- Level: Main
Primary bathroom
- Level: Main
Breakfast room nook
- Description: Flooring: Ceramic Tile
- Level: Main
Dining room
- Description: Flooring: Carpet
- Level: Main
Family room
- Description: Flooring: Carpet
- Level: Main
Other
- Features: Tub Shower
- Level: Main
Kitchen
- Description: Flooring: Ceramic Tile
- Level: Main
- Width: 14
Laundry
- Description: Flooring: Carpet
- Level: Main
Living room
- Description: Flooring: Carpet
- Level: Main
Other
- Description: Flooring: Laminate
- Level: Main
Heating
- Forced Air, Gas
Cooling
- Central Air
Appliances
- Included: Cooktop, Dishwasher, Gas Water Heater, Microwave, Oven, Refrigerator, Water Softener
- Laundry: Main Level
Features
- Bath in Primary Bedroom, Main Level Primary, Walk-In Closet(s), Workshop
- Windows: Replacement Windows
- Basement: Unfinished,Full,Sump Pump
- Has fireplace: No
Interior area
- Total structure area: 2,180
- Total interior livable area: 2,180 sqft
- Finished area above ground: 1,990
- Finished area below ground: 190
Property
Parking
- Total spaces: 2
- Parking features: Attached, Garage
- Attached garage spaces: 2
Accessibility
- Accessibility features: Wheelchair Access
Features
- Levels: One
- Stories: 1
- Patio & porch: Deck
- Exterior features: Deck, Handicap Accessible, Shed, Workshop
Lot
- Size: 0.98 Acres
Details
- Additional structures: Shed(s)
- Parcel number: 061114477007
- Zoning: MUN
- Special conditions: None
- Other equipment: Generator
Construction
Type & style
- Home type: SingleFamily
- Architectural style: Ranch
- Property subtype: Single Family Residence
Materials
- Vinyl Siding
- Foundation: Basement
- Roof: Shingle
Condition
- Year built: 2000
Utilities & green energy
- Electric: Generator
- Sewer: Septic Tank
- Water: Public
Community & neighborhood
Security
- Security features: Closed Circuit Camera(s), Smoke Detector(s)
Location
- Region: Decatur
- Subdivision: Allards Sub
Other
Other facts
- Road surface type: Asphalt
Price history
| Date | Event | Price |
|---|---|---|
| 1/30/2025 | Sold | $249,900$115/sqft |
Source: | ||
| 1/10/2025 | Pending sale | $249,900$115/sqft |
Source: | ||
| 12/20/2024 | Contingent | $249,900$115/sqft |
Source: | ||
| 11/11/2024 | Listed for sale | $249,900+56.2%$115/sqft |
Source: | ||
| 1/15/2018 | Sold | $160,000-8.6%$73/sqft |
Source: | ||
Public tax history
| Year | Property taxes | Tax assessment |
|---|---|---|
| 2024 | $5,060 +5.2% | $69,075 +0.9% |
| 2023 | $4,812 +6.7% | $68,473 +8.1% |
| 2022 | $4,512 +3.3% | $63,322 +5.3% |
Find assessor info on the county website
Neighborhood: 62522
Nearby schools
GreatSchools rating
- NASangamon Valley Primary SchoolGrades: PK-2Distance: 2.2 mi
- 2/10Sangamon Valley Middle SchoolGrades: 6-8Distance: 10.4 mi
- 5/10Sangamon Valley High SchoolGrades: 9-12Distance: 6 mi
Schools provided by the listing agent
- District: Sangamon Valley Dist 9
Source: CIBR. This data may not be complete. We recommend contacting the local school district to confirm school assignments for this home.
Get pre-qualified for a loan
At Zillow Home Loans, we can pre-qualify you in as little as 5 minutes with no impact to your credit score.An equal housing lender. NMLS #10287.
