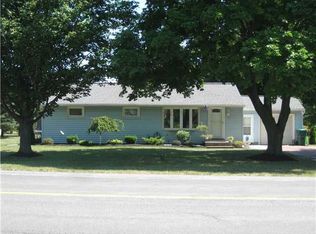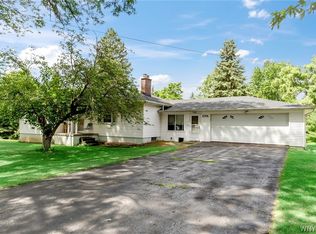Closed
$326,000
5585 Stone Rd, Lockport, NY 14094
2beds
1,010sqft
Single Family Residence
Built in 1978
1.24 Acres Lot
$343,100 Zestimate®
$323/sqft
$1,759 Estimated rent
Home value
$343,100
$302,000 - $388,000
$1,759/mo
Zestimate® history
Loading...
Owner options
Explore your selling options
What's special
This beautiful, fully updated ranch with pool, hot tub, appliances and over an acre of land is a downsizer's dream or perfect for the first time buyer! Large first floor bedroom and full bath with gorgeous walk in shower. First Floor laundry. Kitchen tastefully done with granite counters, travertine tile floor, plenty of pantry space, great appliances and the island stays. Entertaining is fun and easy in the summer with the above ground heated pool, hot tub, 3 tiered deck with built in lighting and large backyard with additional detached garage to store all of your outdoor toys! If that wasn't enough, did we mention full, professionally finished basement with office, additional full bath and family/rec room that provides so many additional options or just tons of great storage! Updates include Roof (6 yrs), HWT (18); AC (6 yrs); Pool Liner (2 yrs). Concrete driveway, covered front porch and mature trees add to the curb appeal of this home. Move in ready and waiting for its next owners which could be you!
Note previously 2 bedrooms, opened up to make one large master bedroom. Sellers would entertain putting wall back up for right offer. Square Footage does not include finished basement. Audio and video devices on premises. Offers due Thursday 3/6 @ 3pm. No escalations, seller requests highest and best. Open House Sunday 3/2 from 1-3pm.
Zillow last checked: 8 hours ago
Listing updated: May 08, 2025 at 09:39am
Listed by:
Cally Couturier 716-940-1815,
Berkshire Hathaway Homeservices Zambito Realtors
Bought with:
Lisa Cicciarelli, 10401366722
Berkshire Hathaway Homeservices Zambito Realtors
Source: NYSAMLSs,MLS#: B1589680 Originating MLS: Buffalo
Originating MLS: Buffalo
Facts & features
Interior
Bedrooms & bathrooms
- Bedrooms: 2
- Bathrooms: 2
- Full bathrooms: 2
- Main level bathrooms: 1
- Main level bedrooms: 2
Bedroom 1
- Level: First
- Dimensions: 12.00 x 23.00
Bedroom 1
- Level: First
- Dimensions: 12.00 x 23.00
Family room
- Level: First
- Dimensions: 12.00 x 20.00
Family room
- Level: First
- Dimensions: 12.00 x 20.00
Kitchen
- Level: First
- Dimensions: 18.00 x 11.00
Kitchen
- Level: First
- Dimensions: 18.00 x 11.00
Other
- Level: First
- Dimensions: 7.00 x 6.00
Other
- Level: Basement
- Dimensions: 11.00 x 9.00
Other
- Level: Basement
- Dimensions: 15.00 x 11.00
Other
- Level: Basement
- Dimensions: 15.00 x 11.00
Other
- Level: First
- Dimensions: 7.00 x 6.00
Other
- Level: Basement
- Dimensions: 11.00 x 9.00
Heating
- Gas, Forced Air
Cooling
- Central Air
Appliances
- Included: Dryer, Dishwasher, Gas Oven, Gas Range, Gas Water Heater, Microwave, Refrigerator, Wine Cooler, Washer
- Laundry: Main Level
Features
- Eat-in Kitchen, Granite Counters, Home Office, Pantry, Sliding Glass Door(s), Convertible Bedroom, Main Level Primary
- Flooring: Carpet, Laminate, Tile, Varies
- Doors: Sliding Doors
- Basement: Full,Finished,Sump Pump
- Has fireplace: No
Interior area
- Total structure area: 1,010
- Total interior livable area: 1,010 sqft
Property
Parking
- Total spaces: 3
- Parking features: Attached, Electricity, Garage, Garage Door Opener, Other
- Attached garage spaces: 3
Features
- Levels: One
- Stories: 1
- Patio & porch: Deck
- Exterior features: Concrete Driveway, Deck, Hot Tub/Spa, Pool
- Pool features: Above Ground
- Has spa: Yes
Lot
- Size: 1.24 Acres
- Dimensions: 209 x 426
- Features: Agricultural, Irregular Lot
Details
- Additional structures: Second Garage
- Parcel number: 2926000800030002048000
- Special conditions: Standard
Construction
Type & style
- Home type: SingleFamily
- Architectural style: Ranch
- Property subtype: Single Family Residence
Materials
- Attic/Crawl Hatchway(s) Insulated, Wood Siding, Copper Plumbing
- Foundation: Poured
- Roof: Asphalt,Shingle
Condition
- Resale
- Year built: 1978
Utilities & green energy
- Electric: Circuit Breakers
- Sewer: Septic Tank
- Water: Connected, Public
- Utilities for property: Cable Available, Electricity Connected, High Speed Internet Available, Water Connected
Community & neighborhood
Location
- Region: Lockport
- Subdivision: Town/Lockport
Other
Other facts
- Listing terms: Cash,Conventional,FHA,USDA Loan,VA Loan
Price history
| Date | Event | Price |
|---|---|---|
| 5/8/2025 | Sold | $326,000+18.5%$323/sqft |
Source: | ||
| 3/7/2025 | Pending sale | $275,000$272/sqft |
Source: | ||
| 2/26/2025 | Listed for sale | $275,000+129.4%$272/sqft |
Source: | ||
| 1/6/2014 | Listing removed | $119,900$119/sqft |
Source: RealtyUSA #443649 Report a problem | ||
| 12/28/2013 | Listed for sale | $119,900+19883.3%$119/sqft |
Source: RealtyUSA #443649 Report a problem | ||
Public tax history
| Year | Property taxes | Tax assessment |
|---|---|---|
| 2024 | -- | $238,000 +10.2% |
| 2023 | -- | $216,000 +10.2% |
| 2022 | -- | $196,000 +63.3% |
Find assessor info on the county website
Neighborhood: 14094
Nearby schools
GreatSchools rating
- 5/10Anna Merritt Elementary SchoolGrades: K-4Distance: 2.7 mi
- 7/10North Park Junior High SchoolGrades: 7-8Distance: 2.7 mi
- 5/10Lockport High SchoolGrades: 9-12Distance: 4.5 mi
Schools provided by the listing agent
- District: Lockport
Source: NYSAMLSs. This data may not be complete. We recommend contacting the local school district to confirm school assignments for this home.

