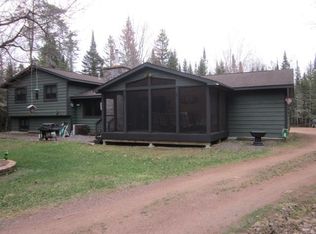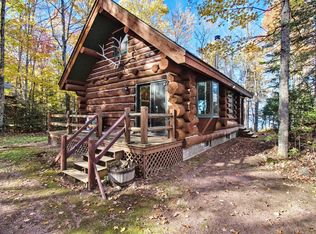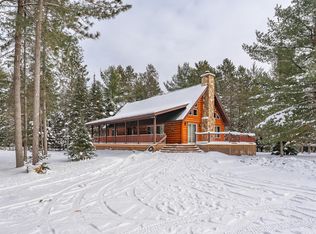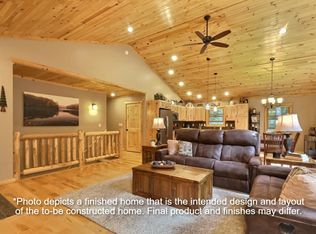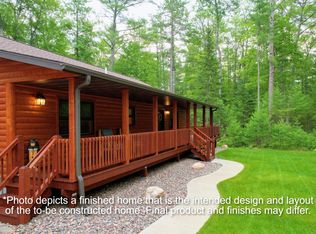Discover your own slice of paradise with this charming and updated 2 BR/2 BA cabin, offering a rare 161 feet of pristine, SANDY frontage on Lower Buckatabon Lake! This cozy retreat features a gentle, level approach to the water(SAND frontage), perfect for all ages to enjoy swimming and lakeside activities. The cabin is situated on the 378-acre Lower Buckatabon,which connects to the 493-acre Upper Buckatabon for a total of 871 acres of full recreational lake fun.You'll find new flooring, an updated electrical system, and new PEX plumbing, ensuring peace of mind for years to come. There is a brand new second bathroom in the lower level, and new 3 BR septic. Outside, a 2 stall garage offers ample room to store all your recreational toys. Adventure awaits just outside your door with easy access to extensive trail systems,perfect for hiking, biking, snowmobiling, and UTVing. And don't forget about the SAND frontage! This serene waterfront setting offers the best of Northwoods living!
For sale
$699,000
5585 Spruce Rd, Conover, WI 54519
2beds
1,242sqft
Est.:
Single Family Residence
Built in ----
1.97 Acres Lot
$-- Zestimate®
$563/sqft
$-- HOA
What's special
Brand new second bathroomSandy frontageUpdated electrical systemNew pex plumbingNew flooringCozy retreat
- 94 days |
- 1,188 |
- 24 |
Zillow last checked: 8 hours ago
Listing updated: October 16, 2025 at 08:52am
Listed by:
JEREMY OBERLANDER 715-891-5992,
REDMAN REALTY GROUP, LLC
Source: GNMLS,MLS#: 214716
Tour with a local agent
Facts & features
Interior
Bedrooms & bathrooms
- Bedrooms: 2
- Bathrooms: 2
- Full bathrooms: 2
Bedroom
- Level: First
- Dimensions: 10x11
Bedroom
- Level: First
- Dimensions: 10x11
Bathroom
- Level: Basement
Bathroom
- Level: First
Bonus room
- Level: Basement
- Dimensions: 14x15
Kitchen
- Level: First
- Dimensions: 10x11
Living room
- Level: First
- Dimensions: 16'8x19'10
Mud room
- Level: First
- Dimensions: 5'11x6
Heating
- Forced Air, Natural Gas
Appliances
- Included: Dryer, Gas Water Heater, Range, Refrigerator, Range Hood, Washer
Features
- Ceiling Fan(s), Pull Down Attic Stairs
- Flooring: Carpet
- Basement: Full,Interior Entry,Partially Finished,Sump Pump
- Attic: Pull Down Stairs
- Number of fireplaces: 1
- Fireplace features: Masonry, Wood Burning
Interior area
- Total structure area: 1,242
- Total interior livable area: 1,242 sqft
- Finished area above ground: 960
- Finished area below ground: 282
Property
Parking
- Total spaces: 2
- Parking features: Detached, Garage, Two Car Garage, Driveway
- Garage spaces: 2
- Has uncovered spaces: Yes
Features
- Levels: One
- Stories: 1
- Exterior features: Dock, Gravel Driveway
- Has view: Yes
- On waterfront: Yes
- Waterfront features: Shoreline - Sand, Lake Front
- Body of water: LOWER BUCKATABON
- Frontage type: Lakefront
- Frontage length: 161,161
Lot
- Size: 1.97 Acres
- Features: Lake Front, Private, Rural Lot, Secluded, Wooded
Details
- Parcel number: 8301
- Zoning description: Recreational
Construction
Type & style
- Home type: SingleFamily
- Architectural style: Ranch,One Story
- Property subtype: Single Family Residence
Materials
- Frame, Wood Siding
- Foundation: Block
- Roof: Composition,Shingle
Utilities & green energy
- Electric: Circuit Breakers
- Sewer: County Septic Maintenance Program - Yes, Conventional Sewer
- Water: Drilled Well
Community & HOA
Community
- Features: Trails/Paths
Location
- Region: Conover
Financial & listing details
- Price per square foot: $563/sqft
- Tax assessed value: $313,900
- Annual tax amount: $2,745
- Date on market: 10/16/2025
- Ownership: Fee Simple
Estimated market value
Not available
Estimated sales range
Not available
Not available
Price history
Price history
| Date | Event | Price |
|---|---|---|
| 10/16/2025 | Listed for sale | $699,000$563/sqft |
Source: | ||
| 10/12/2025 | Listing removed | $699,000$563/sqft |
Source: | ||
| 7/31/2025 | Price change | $699,000-3.5%$563/sqft |
Source: | ||
| 6/20/2025 | Price change | $724,000-2.7%$583/sqft |
Source: | ||
| 5/5/2025 | Price change | $744,000-2%$599/sqft |
Source: | ||
Public tax history
Public tax history
| Year | Property taxes | Tax assessment |
|---|---|---|
| 2024 | $2,745 -1.6% | $313,900 |
| 2023 | $2,790 +3.7% | $313,900 |
| 2022 | $2,689 +5.8% | $313,900 +24.2% |
Find assessor info on the county website
BuyAbility℠ payment
Est. payment
$3,974/mo
Principal & interest
$3263
Property taxes
$466
Home insurance
$245
Climate risks
Neighborhood: 54519
Nearby schools
GreatSchools rating
- 8/10Northland Pines Elementary-Land O LakesGrades: PK-4Distance: 10.1 mi
- 5/10Northland Pines Middle SchoolGrades: 7-8Distance: 6.9 mi
- 8/10Northland Pines High SchoolGrades: 9-12Distance: 6.9 mi
Schools provided by the listing agent
- Elementary: VI Northland Pines-Con
- Middle: VI Northland Pines
- High: VI Northland Pines
Source: GNMLS. This data may not be complete. We recommend contacting the local school district to confirm school assignments for this home.
- Loading
- Loading
