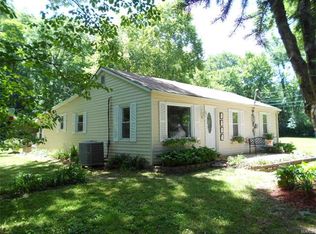Closed
Listing Provided by:
Allen Brake 314-720-2711,
Allen Brake Real Estate
Bought with: Elevate Realty, LLC
Price Unknown
5584 Ruth Dr, House Springs, MO 63051
3beds
1,456sqft
Manufactured Home, Single Family Residence
Built in 2017
1.02 Acres Lot
$143,000 Zestimate®
$--/sqft
$1,035 Estimated rent
Home value
$143,000
$127,000 - $162,000
$1,035/mo
Zestimate® history
Loading...
Owner options
Explore your selling options
What's special
Nestled on a 1+ acre lot, this 3 bedroom, 2 bath, w/ 1,456 sq ft House Springs home is ready for the next owner! Open & Spacious living room w/ combo dining area offers vaulted ceilings & a wood burning fireplace w/ custom mantel. The kitchen comes fully equipped & offers TONS of cabinets for storage, built-in desk, island, sky light, & eat-in breakfast room. The master suite offers dual closets, stylish shiplap accent wall & a fully renovated master bathroom w/ expansive dual sink vanity w/ granite counter & large shower! 2 more generous-sized bedrooms, hall bath, & mudroom/laundry area complete the main level. Entertain family & friends on the 28 x 10 deck overlooking that massive fenced-in back yard. Add'l features include: Huge 2 car attached garage (26 x 26), detached shed/barn/utility building w/ concrete flooring (24 X 24), asphalt driveway + great location accessible from two major highways for commuting! Selling "As Is". Welcome home!
Zillow last checked: 8 hours ago
Listing updated: August 17, 2025 at 09:16pm
Listing Provided by:
Allen Brake 314-720-2711,
Allen Brake Real Estate
Bought with:
Emma K Missey, 2023009119
Elevate Realty, LLC
Source: MARIS,MLS#: 25038152 Originating MLS: St. Louis Association of REALTORS
Originating MLS: St. Louis Association of REALTORS
Facts & features
Interior
Bedrooms & bathrooms
- Bedrooms: 3
- Bathrooms: 2
- Full bathrooms: 2
- Main level bathrooms: 2
- Main level bedrooms: 3
Primary bedroom
- Features: Floor Covering: Carpeting
- Level: Main
- Area: 150
- Dimensions: 15x10
Bedroom
- Features: Floor Covering: Carpeting
- Level: Main
- Area: 143
- Dimensions: 13x11
Bedroom
- Features: Floor Covering: Carpeting
- Level: Main
- Area: 104
- Dimensions: 13x8
Breakfast room
- Features: Floor Covering: Vinyl
- Level: Main
- Area: 70
- Dimensions: 10x7
Kitchen
- Features: Floor Covering: Vinyl
- Level: Main
- Area: 144
- Dimensions: 12x12
Laundry
- Features: Floor Covering: Vinyl
- Level: Main
- Area: 40
- Dimensions: 8x5
Living room
- Features: Floor Covering: Luxury Vinyl Plank
- Level: Main
- Area: 442
- Dimensions: 26x17
Heating
- Electric, Forced Air
Cooling
- Central Air, Electric
Appliances
- Included: Dishwasher, Disposal, Electric Oven, Electric Range, Refrigerator
- Laundry: Main Level
Features
- Bookcases, Kitchen Island, Pantry
- Windows: Insulated Windows
- Basement: None
- Number of fireplaces: 1
- Fireplace features: Family Room, Wood Burning
Interior area
- Total structure area: 1,456
- Total interior livable area: 1,456 sqft
- Finished area above ground: 1,456
Property
Parking
- Total spaces: 2
- Parking features: Attached, Garage, Garage Door Opener, Oversized
- Attached garage spaces: 2
Features
- Levels: One
- Patio & porch: Deck
Lot
- Size: 1.02 Acres
- Dimensions: 1.020
- Features: Adjoins Wooded Area, Level
Details
- Parcel number: 076.014.00000044
Construction
Type & style
- Home type: MobileManufactured
- Architectural style: Traditional
- Property subtype: Manufactured Home, Single Family Residence
Condition
- Year built: 2017
Utilities & green energy
- Sewer: Septic Tank
- Water: Public
Community & neighborhood
Location
- Region: House Springs
Other
Other facts
- Listing terms: Cash,Conventional
Price history
| Date | Event | Price |
|---|---|---|
| 8/15/2025 | Sold | -- |
Source: | ||
| 6/10/2025 | Pending sale | $134,900$93/sqft |
Source: | ||
| 6/3/2025 | Listed for sale | $134,900$93/sqft |
Source: | ||
| 11/6/2024 | Listing removed | $134,900$93/sqft |
Source: | ||
| 10/15/2024 | Pending sale | $134,900$93/sqft |
Source: | ||
Public tax history
| Year | Property taxes | Tax assessment |
|---|---|---|
| 2025 | $724 +9% | $9,900 +7.6% |
| 2024 | $664 +0.3% | $9,200 |
| 2023 | $662 +0.2% | $9,200 |
Find assessor info on the county website
Neighborhood: 63051
Nearby schools
GreatSchools rating
- 6/10House Springs Elementary SchoolGrades: K-5Distance: 3.2 mi
- 3/10Northwest Valley SchoolGrades: 6-8Distance: 3.3 mi
- 6/10Northwest High SchoolGrades: 9-12Distance: 5 mi
Schools provided by the listing agent
- Elementary: House Springs Elem.
- Middle: Northwest Valley School
- High: Northwest High
Source: MARIS. This data may not be complete. We recommend contacting the local school district to confirm school assignments for this home.
Get a cash offer in 3 minutes
Find out how much your home could sell for in as little as 3 minutes with a no-obligation cash offer.
Estimated market value$143,000
Get a cash offer in 3 minutes
Find out how much your home could sell for in as little as 3 minutes with a no-obligation cash offer.
Estimated market value
$143,000
