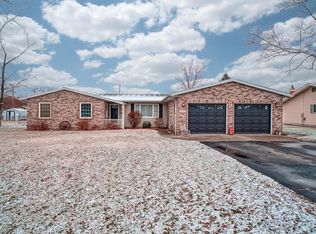Closed
$274,900
5584 E 989 N, Demotte, IN 46310
3beds
1,874sqft
Single Family Residence
Built in 1996
0.44 Acres Lot
$274,800 Zestimate®
$147/sqft
$2,392 Estimated rent
Home value
$274,800
Estimated sales range
Not available
$2,392/mo
Zestimate® history
Loading...
Owner options
Explore your selling options
What's special
This one has it all, nestled in a beautiful mature subdivision along with an amazing location offering close proximity to shopping and the expressway! SO MUCH CHARM, from the moment you arrive along with a spacious tree lined backyard perfect for entertaining and relaxing on a summer night. Sellers are downsizing and still putting some finishing touches on the home, but are officially ready for showings. Spacious foyer along with a coat closet, desirable main floor open floor plan with fresh neutral paint colors, brand new carpet, and an AMAZING oversized eat-in kitchen. Tons of solid oak cabinets with crown molding accents, full appliance package that stays, eat-in kitchen island, sink overlooking the beautiful back yard, hardwood flooring in the dining room. Spacious primary bedroom with your own private bathroom with walk-in shower and ample closet space. Second and third bedroom adjacent are also all great sizes with a full bathroom. Lower level PERFECT for entertaining family and friends with an additional living room and the perfect space for another potential bedroom, game room, play room, or even private in home office along with an additional bathroom. Two car attached garage, and tons of storage! All of this along with LOW INDIANA TAXES. Welcome Home!!! Home being sold as-is, ask for additional details.
Zillow last checked: 8 hours ago
Listing updated: August 22, 2025 at 01:20pm
Listed by:
Tiffany Dowling,
Keller Williams Preferred Real 708-798-1111,
Robert Szafranski,
Keller Williams Preferred Real
Bought with:
Drake Phillips, RB22000840
Realest.com
Source: NIRA,MLS#: 823949
Facts & features
Interior
Bedrooms & bathrooms
- Bedrooms: 3
- Bathrooms: 3
- Full bathrooms: 2
- 1/2 bathrooms: 1
Primary bedroom
- Area: 180
- Dimensions: 15.0 x 12.0
Bedroom 2
- Area: 100
- Dimensions: 10.0 x 10.0
Bedroom 3
- Area: 100
- Dimensions: 10.0 x 10.0
Bonus room
- Area: 220
- Dimensions: 22.0 x 10.0
Dining room
- Area: 121
- Dimensions: 11.0 x 11.0
Kitchen
- Area: 168
- Dimensions: 14.0 x 12.0
Living room
- Area: 192
- Dimensions: 16.0 x 12.0
Heating
- Forced Air, Natural Gas
Appliances
- Included: Dishwasher, Refrigerator, Range Hood
Features
- Country Kitchen, Pantry, Vaulted Ceiling(s), Kitchen Island, Eat-in Kitchen
- Has basement: No
- Has fireplace: No
Interior area
- Total structure area: 1,874
- Total interior livable area: 1,874 sqft
- Finished area above ground: 1,224
Property
Parking
- Total spaces: 2
- Parking features: Garage
- Garage spaces: 2
Features
- Levels: Tri-Level
- Patio & porch: Deck
- Exterior features: Rain Gutters
- Has view: Yes
- View description: Neighborhood, Rural
Lot
- Size: 0.44 Acres
- Features: Back Yard, Wooded, Landscaped, Front Yard
Details
- Parcel number: 560513112010000013
- Special conditions: None
Construction
Type & style
- Home type: SingleFamily
- Property subtype: Single Family Residence
Condition
- New construction: No
- Year built: 1996
Utilities & green energy
- Sewer: Septic Tank
- Water: Well
Community & neighborhood
Location
- Region: Demotte
- Subdivision: Timber Ridge Estate
Other
Other facts
- Listing agreement: Exclusive Right To Sell
- Listing terms: Cash,VA Loan,USDA Loan,FHA,Conventional
Price history
| Date | Event | Price |
|---|---|---|
| 8/22/2025 | Sold | $274,900$147/sqft |
Source: | ||
| 7/14/2025 | Pending sale | $274,900$147/sqft |
Source: | ||
| 7/10/2025 | Listed for sale | $274,900+83.4%$147/sqft |
Source: | ||
| 11/18/2011 | Listing removed | $149,900$80/sqft |
Source: Home Advantage Real Estate #286691 Report a problem | ||
| 7/9/2011 | Price change | $149,900-2%$80/sqft |
Source: Home Advantage Real Estate #286691 Report a problem | ||
Public tax history
| Year | Property taxes | Tax assessment |
|---|---|---|
| 2024 | $1,496 +7% | $207,900 +8.7% |
| 2023 | $1,397 +0.4% | $191,300 +20.8% |
| 2022 | $1,391 +7.1% | $158,400 +6.1% |
Find assessor info on the county website
Neighborhood: Roselawn
Nearby schools
GreatSchools rating
- 7/10Lincoln Elementary SchoolGrades: K-6Distance: 1.2 mi
- 4/10North Newton Jr-Sr High SchoolGrades: 7-12Distance: 10.5 mi

Get pre-qualified for a loan
At Zillow Home Loans, we can pre-qualify you in as little as 5 minutes with no impact to your credit score.An equal housing lender. NMLS #10287.
