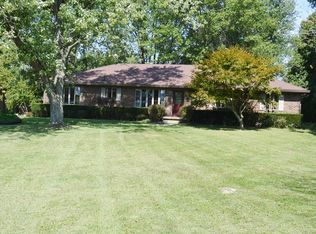Sold
$445,000
5584 E 100th Rd N, Franklin, IN 46131
4beds
1,980sqft
Residential, Single Family Residence
Built in 1974
4.22 Acres Lot
$494,300 Zestimate®
$225/sqft
$2,170 Estimated rent
Home value
$494,300
$465,000 - $534,000
$2,170/mo
Zestimate® history
Loading...
Owner options
Explore your selling options
What's special
Welcome to this beautiful brick ranch home nestled on a sprawling 4.22-acre lot offering ample living space with 4BD and 2.5BA. Gorgeous hardwood floors flow throughout the home; lovely gas brick fireplace; kitchen with lots of cabinet/counter space & new appliances. Home's exterior is equally impressive, with a 3-car detached garage & an amazing backyard. Unwind on the spacious covered deck while you lounge with your favorite drink as you watch the kids make a splash in the 33' above-ground pool, creating unforgettable memories in the privacy of your own backyard - a truly delightful outdoor space for your ultimate enjoyment & leisure, making it the ideal spot for both family fun and peaceful retreats. Schedule your private showing today!
Zillow last checked: 8 hours ago
Listing updated: May 02, 2023 at 10:46am
Listing Provided by:
Cara Conde 317-999-9888,
F.C. Tucker Company
Bought with:
Jamie Brown
CENTURY 21 Scheetz
Source: MIBOR as distributed by MLS GRID,MLS#: 21914143
Facts & features
Interior
Bedrooms & bathrooms
- Bedrooms: 4
- Bathrooms: 3
- Full bathrooms: 2
- 1/2 bathrooms: 1
- Main level bathrooms: 3
- Main level bedrooms: 4
Primary bedroom
- Features: Hardwood
- Level: Main
- Area: 192 Square Feet
- Dimensions: 16x12
Bedroom 2
- Features: Hardwood
- Level: Main
- Area: 154 Square Feet
- Dimensions: 14x11
Bedroom 3
- Features: Hardwood
- Level: Main
- Area: 154 Square Feet
- Dimensions: 14x11
Bedroom 4
- Level: Main
- Area: 156 Square Feet
- Dimensions: 13x12
Other
- Features: Vinyl
- Level: Main
- Area: 96 Square Feet
- Dimensions: 12x8
Dining room
- Features: Laminate Hardwood
- Level: Main
- Area: 117 Square Feet
- Dimensions: 13x9
Great room
- Features: Hardwood
- Level: Main
- Area: 255 Square Feet
- Dimensions: 17x15
Kitchen
- Features: Laminate Hardwood
- Level: Main
- Area: 140 Square Feet
- Dimensions: 14x10
Living room
- Features: Hardwood
- Level: Main
- Area: 210 Square Feet
- Dimensions: 15x14
Heating
- Forced Air
Cooling
- Has cooling: Yes
Appliances
- Included: Dishwasher, Disposal, Gas Water Heater, MicroHood, Microwave, Double Oven, Convection Oven, Gas Oven, Refrigerator, Water Softener Owned
- Laundry: Main Level
Features
- Attic Access, Hardwood Floors, Breakfast Bar, Ceiling Fan(s), Eat-in Kitchen, Pantry
- Flooring: Hardwood
- Windows: Wood Work Stained
- Has basement: No
- Attic: Access Only
- Number of fireplaces: 1
- Fireplace features: Gas Log, Great Room
Interior area
- Total structure area: 1,980
- Total interior livable area: 1,980 sqft
- Finished area below ground: 0
Property
Parking
- Total spaces: 3
- Parking features: Asphalt, Detached
- Garage spaces: 3
Features
- Levels: One
- Stories: 1
- Patio & porch: Deck, Porch
Lot
- Size: 4.22 Acres
- Features: Fence Full, Not In Subdivision, Mature Trees
Details
- Parcel number: 410708042004000017
- Special conditions: Sales Disclosure On File
Construction
Type & style
- Home type: SingleFamily
- Architectural style: Ranch
- Property subtype: Residential, Single Family Residence
Materials
- Brick
- Foundation: Block, Full
Condition
- New construction: No
- Year built: 1974
Utilities & green energy
- Water: Municipal/City
Community & neighborhood
Location
- Region: Franklin
- Subdivision: No Subdivision
Price history
| Date | Event | Price |
|---|---|---|
| 5/2/2023 | Sold | $445,000$225/sqft |
Source: | ||
| 4/9/2023 | Pending sale | $445,000$225/sqft |
Source: | ||
| 4/6/2023 | Listed for sale | $445,000+2.3%$225/sqft |
Source: | ||
| 10/16/2022 | Listing removed | -- |
Source: | ||
| 9/9/2022 | Price change | $435,000-3.3%$220/sqft |
Source: | ||
Public tax history
Tax history is unavailable.
Neighborhood: 46131
Nearby schools
GreatSchools rating
- 6/10Needham Elementary SchoolGrades: PK-4Distance: 2.1 mi
- 6/10Franklin Community Middle SchoolGrades: 7-8Distance: 3.6 mi
- 6/10Franklin Community High SchoolGrades: 9-12Distance: 5.2 mi
Schools provided by the listing agent
- Elementary: Needham Elementary School
- Middle: Franklin Community Middle School
- High: Franklin Community High School
Source: MIBOR as distributed by MLS GRID. This data may not be complete. We recommend contacting the local school district to confirm school assignments for this home.
Get a cash offer in 3 minutes
Find out how much your home could sell for in as little as 3 minutes with a no-obligation cash offer.
Estimated market value
$494,300
