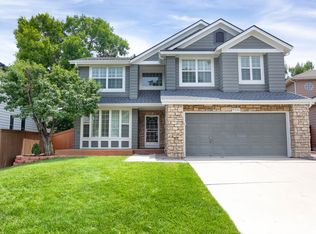Sold for $759,000 on 03/06/25
$759,000
5584 Chambray Court, Highlands Ranch, CO 80130
4beds
3,038sqft
Single Family Residence
Built in 1990
7,405.2 Square Feet Lot
$756,500 Zestimate®
$250/sqft
$3,530 Estimated rent
Home value
$756,500
$719,000 - $794,000
$3,530/mo
Zestimate® history
Loading...
Owner options
Explore your selling options
What's special
Welcome to 5584 Chambray Court, a beautifully updated home in a serene and sought-after neighborhood in Highlands Ranch. This charming residence offers spacious living areas, a modern kitchen with stainless steel appliances, and ample natural light throughout. The expansive backyard is perfect for outdoor entertaining or relaxing in privacy. With generously sized bedrooms and a luxurious master suite, this home provides both comfort and style. Conveniently located near parks, shopping, and top-rated schools, 5584 Chambray Ct is the perfect place to call home. Come see what Highlands Ranch has to offer with access to four recreation centers , resident rates at two golf courses, and the Backcountry wilderness area. Don't miss the opportunity to make it yours! We are motivated and priced to sell.
Zillow last checked: 8 hours ago
Listing updated: March 14, 2025 at 07:53am
Listed by:
Shaun Casey csyshaun@gmail.com,
Worth Clark Realty,
Eimear McNicholas 720-839-6085,
Worth Clark Realty
Bought with:
Amy Salley, 100070289
Prevail Home Realty LLC
Kathleen McCarthy, 100094186
Prevail Home Realty LLC
Source: REcolorado,MLS#: 4661428
Facts & features
Interior
Bedrooms & bathrooms
- Bedrooms: 4
- Bathrooms: 4
- Full bathrooms: 2
- 3/4 bathrooms: 1
- 1/2 bathrooms: 1
- Main level bathrooms: 1
Primary bedroom
- Description: French Doors, Spacious
- Level: Upper
Bedroom
- Description: Lots Of Natural Light
- Level: Upper
Bedroom
- Description: Front Of The House, Large Room
- Level: Upper
Bedroom
- Level: Basement
Primary bathroom
- Description: 5 Piece
- Level: Upper
Bathroom
- Description: Jack And Jill With Two Sinks With A Tub
- Level: Upper
Bathroom
- Description: Powder Room
- Level: Main
Bathroom
- Description: Updated
- Level: Basement
Dining room
- Description: Formal Dining Space With Amble Room
- Level: Main
Family room
- Description: Lots Of Natural Light
- Level: Main
Great room
- Description: Formal Living Space
- Level: Main
Kitchen
- Description: Nook And Eat In Island
- Level: Main
Laundry
- Level: Main
Utility room
- Level: Basement
Heating
- Forced Air
Cooling
- Central Air
Appliances
- Included: Convection Oven, Dishwasher, Disposal, Dryer, Gas Water Heater, Humidifier, Microwave, Oven, Refrigerator, Self Cleaning Oven, Washer, Water Softener
- Laundry: Common Area
Features
- Ceiling Fan(s), Entrance Foyer, Five Piece Bath, Granite Counters, High Ceilings, High Speed Internet, Kitchen Island, Open Floorplan, Pantry, Radon Mitigation System, Smoke Free, Vaulted Ceiling(s), Walk-In Closet(s), Wet Bar
- Flooring: Carpet, Laminate, Vinyl
- Windows: Window Coverings
- Basement: Crawl Space,Finished,Full,Interior Entry,Partial,Sump Pump
- Number of fireplaces: 1
- Fireplace features: Family Room, Gas
- Common walls with other units/homes: No Common Walls
Interior area
- Total structure area: 3,038
- Total interior livable area: 3,038 sqft
- Finished area above ground: 2,011
- Finished area below ground: 975
Property
Parking
- Total spaces: 2
- Parking features: Concrete, Lift, Oversized
- Attached garage spaces: 2
Features
- Levels: Two
- Stories: 2
- Patio & porch: Front Porch, Patio
- Exterior features: Private Yard
- Fencing: Full
Lot
- Size: 7,405 sqft
- Features: Corner Lot, Cul-De-Sac, Master Planned, Near Public Transit, Sprinklers In Front, Sprinklers In Rear
Details
- Parcel number: R0351719
- Zoning: PDU
- Special conditions: Standard
Construction
Type & style
- Home type: SingleFamily
- Architectural style: A-Frame
- Property subtype: Single Family Residence
Materials
- Frame, Stone
- Foundation: Slab
- Roof: Composition
Condition
- Updated/Remodeled
- Year built: 1990
Details
- Warranty included: Yes
Utilities & green energy
- Electric: 110V, 220 Volts
- Sewer: Public Sewer
- Water: Public
- Utilities for property: Cable Available, Electricity Connected, Internet Access (Wired), Natural Gas Available, Natural Gas Connected
Community & neighborhood
Security
- Security features: Carbon Monoxide Detector(s), Radon Detector, Smoke Detector(s)
Location
- Region: Highlands Ranch
- Subdivision: Highlands Ranch/ Lone Tree
HOA & financial
HOA
- Has HOA: Yes
- HOA fee: $672 annually
- Amenities included: Clubhouse, Fitness Center, Playground, Pool, Spa/Hot Tub, Tennis Court(s), Trail(s)
- Association name: Highlands Ranch Community Association
- Association phone: 303-471-8958
Other
Other facts
- Listing terms: 1031 Exchange,Cash,Conventional,FHA,Jumbo
- Ownership: Individual
- Road surface type: Paved
Price history
| Date | Event | Price |
|---|---|---|
| 3/6/2025 | Sold | $759,000$250/sqft |
Source: | ||
| 2/11/2025 | Pending sale | $759,000$250/sqft |
Source: | ||
| 2/7/2025 | Listed for sale | $759,000+2.6%$250/sqft |
Source: | ||
| 6/5/2023 | Sold | $740,000+33.3%$244/sqft |
Source: | ||
| 4/29/2020 | Sold | $555,000+0.9%$183/sqft |
Source: Public Record Report a problem | ||
Public tax history
| Year | Property taxes | Tax assessment |
|---|---|---|
| 2025 | $4,230 +0.2% | $43,220 -11% |
| 2024 | $4,222 +31% | $48,570 -1% |
| 2023 | $3,222 -3.9% | $49,040 +39% |
Find assessor info on the county website
Neighborhood: 80130
Nearby schools
GreatSchools rating
- 6/10Fox Creek Elementary SchoolGrades: PK-6Distance: 0.7 mi
- 5/10Cresthill Middle SchoolGrades: 7-8Distance: 0.4 mi
- 9/10Highlands Ranch High SchoolGrades: 9-12Distance: 0.4 mi
Schools provided by the listing agent
- Elementary: Fox Creek
- Middle: Cresthill
- High: Highlands Ranch
- District: Douglas RE-1
Source: REcolorado. This data may not be complete. We recommend contacting the local school district to confirm school assignments for this home.
Get a cash offer in 3 minutes
Find out how much your home could sell for in as little as 3 minutes with a no-obligation cash offer.
Estimated market value
$756,500
Get a cash offer in 3 minutes
Find out how much your home could sell for in as little as 3 minutes with a no-obligation cash offer.
Estimated market value
$756,500
