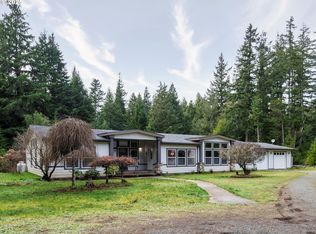This Beautiful Home went through a three year renovation period to get where it is today. The Kitchen is modern and efficient with stainless steel appliances. The gas stove has electric ovens and the expanse of granite countertops make it perfect for the person who loves to cook or entertain. The large pantry is off the kitchen for the convenience of the chef. The living room has windows on the East, West and North to enjoy the sun at all stages of the day. The upstairs master bedroom also has windows on the East for the morning sun and the west for afternoon sun. The master bath has heated floors, a walk in rain glass shower with two shower heads, a jetted soaking tub and two sink/vanities. The walk in closet is spacious and well planned and also has a window for natural light. Off the kitchen is the laundry room which also has a granite countertop and cabinets for crafting, storage or laundry folding. It has a sink and serves also as a bathroom. There are two water heaters, one designated just for the Master Bath. The windows are new vinyl and there are custom blinds in all. You can't miss the Tulikivi soapstone wood stove, (visit Tulikivi.com) this a radiant stove and uses very little wood. The upstairs and living room is vaulted and the ceiling is cedar tongue and groove. The Tiger decking is on the West and North side of the house for outdoor living. The new metal roof is attractive and durable. This property is private and beautiful but still only a few minutes to town and a few minutes more to the beautiful Bandon Beaches. Bandon Dunes Golf Resort is just 15 minutes away.
This property is off market, which means it's not currently listed for sale or rent on Zillow. This may be different from what's available on other websites or public sources.

