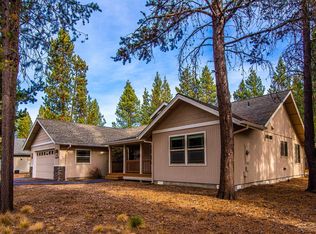Welcome to the riverfront community of River Meadows and enjoy the active Central Oregon Lifestyle with on-site tennis, pool, clubhouse, paved paths, boat launch & RV parking. Newly upgraded interior throughout this 3 bed/2 bath 1,596 sq.ft. home with great room plan. It checks all the boxes with a heated 3-car garage. Spacious decks front & back designed for entertaining in a quiet forested setting near Sunriver, high mountain lakes and 30 minutes to downtown Bend. Exceptional HOA maintains common areas with quarterly dues of $285.
This property is off market, which means it's not currently listed for sale or rent on Zillow. This may be different from what's available on other websites or public sources.

