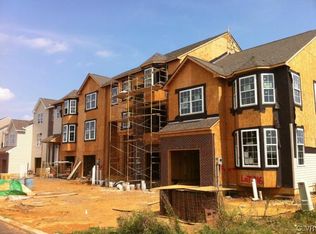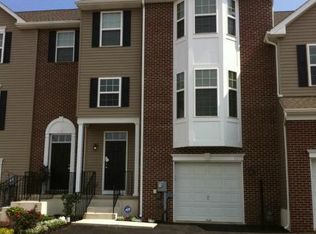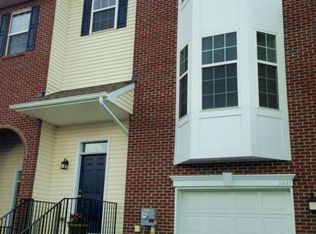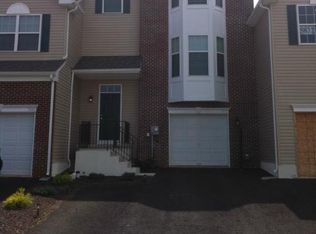Sold for $410,000
$410,000
5583 Spring Ridge Dr W, Macungie, PA 18062
3beds
2,468sqft
Townhouse
Built in 2004
0.3 Acres Lot
$425,600 Zestimate®
$166/sqft
$2,990 Estimated rent
Home value
$425,600
$404,000 - $447,000
$2,990/mo
Zestimate® history
Loading...
Owner options
Explore your selling options
What's special
On one of the largest corner lots in the desirable Spring Ridge Crossings development, sitting directly across from the 100+ acre Spring Ridge Crossing park rests this 3 bedroom, 2.5 bath home in East Penn school district. This luxury town home is filled with floor to ceiling natural light, an open concept floor plan that keeps everyone in the conversation and sliding glass doors leading to your private deck and spacious yard. The dreamy kitchen has a center island/breakfast bar, over sized pantry, plenty of attractive cabinet space and granite countertops which overlook the dining room and living room. The 2nd floor is where you'll find the master bedroom with a spacious master bath and walk-in closet. Also, on the 2nd floor is the convenience of the laundry and is completed with a 2nd full bath and two more spacious bedrooms. The lower level is your large finished family room with a projector, screen and ceiling sound system complemented with a bar area.
The great outdoors has your own beautiful lot with lots of room for the kids and or entertaining. Take the bikes across the street to the entrance of the Spring Ridge Crossing park with over 100 acres of room to roam.
It's a truly sought after lot in this luxury town house development. NO HOA fees. Appliances remain as does basement bar & stools.
Newer roof 2017 and HVAC 2018
Zillow last checked: 8 hours ago
Listing updated: July 31, 2024 at 02:39pm
Listed by:
Robbie Stephens 610-704-4905,
Rudy Amelio Real Estate
Bought with:
Andrew J. Dilg, RM426221
RE/MAX Real Estate
Source: GLVR,MLS#: 739273 Originating MLS: Lehigh Valley MLS
Originating MLS: Lehigh Valley MLS
Facts & features
Interior
Bedrooms & bathrooms
- Bedrooms: 3
- Bathrooms: 3
- Full bathrooms: 2
- 1/2 bathrooms: 1
Primary bedroom
- Description: roomy bathroom and closet
- Level: Second
- Dimensions: 16.10 x 14.00
Bedroom
- Description: Front left
- Level: Second
- Dimensions: 10.50 x 15.30
Bedroom
- Description: Front right
- Level: Second
- Dimensions: 10.11 x 13.80
Primary bathroom
- Description: Master bedroom walk in closet
- Level: Second
- Dimensions: 10.40 x 10.11
Family room
- Description: very spacious flexible area
- Level: Lower
- Dimensions: 24.50 x 22.70
Foyer
- Description: Large welcoming area
- Level: First
- Dimensions: 13.20 x 10.10
Other
- Description: Common bath
- Level: Second
- Dimensions: 7.50 x 7.11
Half bath
- Description: Recently remodeled
- Level: First
- Dimensions: 4.60 x 6.70
Kitchen
- Description: Center island, spacious, bright
- Level: First
- Dimensions: 24.70 x 10.10
Laundry
- Description: Convenient
- Level: Second
- Dimensions: 5.70 x 7.40
Living room
- Description: open and bright
- Level: First
- Dimensions: 14.00 x 13.60
Other
- Description: Master bedroom closet
- Level: Second
- Dimensions: 10.20 x 7.30
Other
- Description: 2nd floor landing area
- Level: Second
- Dimensions: 16.90 x 5.60
Other
- Description: Storage
- Level: Lower
- Dimensions: 20.00 x 6.00
Heating
- Forced Air, Gas
Cooling
- Central Air, Ceiling Fan(s)
Appliances
- Included: Dryer, Dishwasher, Disposal, Gas Oven, Gas Range, Gas Water Heater, Microwave, Refrigerator, Washer
- Laundry: Washer Hookup, Dryer Hookup, Upper Level
Features
- Cathedral Ceiling(s), Dining Area, Entrance Foyer, Eat-in Kitchen, Game Room, High Ceilings, Kitchen Island, Vaulted Ceiling(s), Window Treatments
- Flooring: Carpet, Ceramic Tile, Hardwood, Vinyl
- Windows: Drapes, Screens
- Basement: Egress Windows,Partially Finished,Sump Pump,Rec/Family Area
Interior area
- Total interior livable area: 2,468 sqft
- Finished area above ground: 1,918
- Finished area below ground: 550
Property
Parking
- Total spaces: 2
- Parking features: Attached, Driveway, Garage, Off Street, On Street, Garage Door Opener
- Attached garage spaces: 2
- Has uncovered spaces: Yes
Features
- Stories: 2
- Patio & porch: Deck
- Exterior features: Deck
Lot
- Size: 0.30 Acres
- Features: Corner Lot, Flat
Details
- Parcel number: 548406598912001
- Zoning: S-SUBURBAN
- Special conditions: None
Construction
Type & style
- Home type: Townhouse
- Architectural style: Contemporary
- Property subtype: Townhouse
Materials
- Brick, Vinyl Siding
- Roof: Asphalt,Fiberglass
Condition
- Year built: 2004
Utilities & green energy
- Electric: 200+ Amp Service, Circuit Breakers
- Sewer: Public Sewer
- Water: Public
Community & neighborhood
Community
- Community features: Curbs, Sidewalks
Location
- Region: Macungie
- Subdivision: Spring Ridge Crossing
Other
Other facts
- Listing terms: Cash,Conventional,FHA,VA Loan
- Ownership type: Fee Simple
Price history
| Date | Event | Price |
|---|---|---|
| 7/31/2024 | Sold | $410,000+0.2%$166/sqft |
Source: | ||
| 6/24/2024 | Pending sale | $409,000$166/sqft |
Source: | ||
| 6/19/2024 | Listed for sale | $409,000+61%$166/sqft |
Source: | ||
| 4/24/2017 | Sold | $254,000-0.8%$103/sqft |
Source: | ||
| 2/14/2017 | Listed for sale | $256,000+8.9%$104/sqft |
Source: Weichert Realtors #538876 Report a problem | ||
Public tax history
| Year | Property taxes | Tax assessment |
|---|---|---|
| 2025 | $5,867 +6.8% | $222,500 |
| 2024 | $5,496 +2% | $222,500 |
| 2023 | $5,386 | $222,500 |
Find assessor info on the county website
Neighborhood: 18062
Nearby schools
GreatSchools rating
- 8/10Willow Lane El SchoolGrades: K-5Distance: 1.1 mi
- 8/10Eyer Middle SchoolGrades: 6-8Distance: 1.7 mi
- 7/10Emmaus High SchoolGrades: 9-12Distance: 2.2 mi
Schools provided by the listing agent
- Elementary: Willow Lane
- Middle: Eyer
- High: Emmaus
- District: East Penn
Source: GLVR. This data may not be complete. We recommend contacting the local school district to confirm school assignments for this home.
Get a cash offer in 3 minutes
Find out how much your home could sell for in as little as 3 minutes with a no-obligation cash offer.
Estimated market value$425,600
Get a cash offer in 3 minutes
Find out how much your home could sell for in as little as 3 minutes with a no-obligation cash offer.
Estimated market value
$425,600



