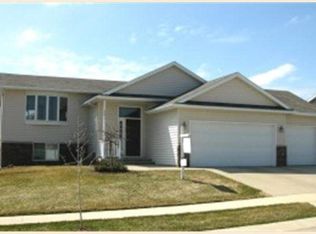Closed
$328,750
5583 51st St NW, Rochester, MN 55901
4beds
1,976sqft
Single Family Residence
Built in 2005
7,405.2 Square Feet Lot
$346,300 Zestimate®
$166/sqft
$2,195 Estimated rent
Home value
$346,300
$329,000 - $364,000
$2,195/mo
Zestimate® history
Loading...
Owner options
Explore your selling options
What's special
New furnace! New AC! New water heater! The roof is less than 8 years old! Professionally cleaned! This one owner home has been meticulously maintained and is ready for you to be in for the Holidays. Perfect for entertaining, you'll enjoy the two tiered deck and large great room that is plumbed for a wet bar. The driveway is south facing so the snow and ice melt quickly. Situated near everything you can get to the Douglas Trail, grocery shopping or to the parks in less than 5 minutes. What's not to love about this great home?
Zillow last checked: 8 hours ago
Listing updated: May 06, 2025 at 06:41pm
Listed by:
Sylvia Rogers 507-254-1247,
Edina Realty, Inc.
Bought with:
Brian Rossow
Property Brokers of Minnesota
Source: NorthstarMLS as distributed by MLS GRID,MLS#: 6462199
Facts & features
Interior
Bedrooms & bathrooms
- Bedrooms: 4
- Bathrooms: 2
- Full bathrooms: 2
Bedroom 1
- Level: Main
- Area: 132 Square Feet
- Dimensions: 12x11
Bedroom 2
- Level: Main
- Area: 90 Square Feet
- Dimensions: 9x10
Bedroom 3
- Level: Lower
- Area: 100 Square Feet
- Dimensions: 10x10
Bedroom 4
- Level: Lower
- Area: 100 Square Feet
- Dimensions: 10x10
Bathroom
- Level: Main
Bathroom
- Level: Lower
Dining room
- Level: Main
- Area: 108 Square Feet
- Dimensions: 9x12
Family room
- Level: Lower
- Area: 360 Square Feet
- Dimensions: 24x15
Kitchen
- Level: Main
- Area: 96 Square Feet
- Dimensions: 12x8
Laundry
- Level: Lower
Living room
- Level: Main
- Area: 272 Square Feet
- Dimensions: 17x16
Heating
- Forced Air
Cooling
- Central Air
Appliances
- Included: Air-To-Air Exchanger, Dishwasher, Disposal, Dryer, Range, Refrigerator, Washer, Water Softener Owned
Features
- Basement: Block
- Has fireplace: No
Interior area
- Total structure area: 1,976
- Total interior livable area: 1,976 sqft
- Finished area above ground: 988
- Finished area below ground: 939
Property
Parking
- Total spaces: 2
- Parking features: Attached, Garage Door Opener
- Attached garage spaces: 2
- Has uncovered spaces: Yes
Accessibility
- Accessibility features: None
Features
- Levels: Multi/Split
- Patio & porch: Deck
- Fencing: Partial
Lot
- Size: 7,405 sqft
- Dimensions: 64 x 115
- Features: Near Public Transit, Irregular Lot, Wooded, Many Trees
Details
- Foundation area: 988
- Parcel number: 741824069651
- Zoning description: Residential-Single Family
Construction
Type & style
- Home type: SingleFamily
- Property subtype: Single Family Residence
Materials
- Vinyl Siding, Block
- Roof: Age 8 Years or Less
Condition
- Age of Property: 20
- New construction: No
- Year built: 2005
Utilities & green energy
- Gas: Natural Gas
- Sewer: City Sewer/Connected
- Water: City Water/Connected
Community & neighborhood
Location
- Region: Rochester
- Subdivision: Kingsbury Hills 5th
HOA & financial
HOA
- Has HOA: No
Price history
| Date | Event | Price |
|---|---|---|
| 2/9/2024 | Listing removed | -- |
Source: Zillow Rentals Report a problem | ||
| 1/26/2024 | Listed for rent | $2,000$1/sqft |
Source: Zillow Rentals Report a problem | ||
| 1/22/2024 | Sold | $328,750-3.3%$166/sqft |
Source: | ||
| 12/15/2023 | Pending sale | $340,000$172/sqft |
Source: | ||
| 11/20/2023 | Listed for sale | $340,000+107.8%$172/sqft |
Source: | ||
Public tax history
| Year | Property taxes | Tax assessment |
|---|---|---|
| 2025 | $4,572 +14% | $338,400 +3.5% |
| 2024 | $4,010 | $327,000 +3.1% |
| 2023 | -- | $317,300 +16.3% |
Find assessor info on the county website
Neighborhood: 55901
Nearby schools
GreatSchools rating
- 8/10George W. Gibbs Elementary SchoolGrades: PK-5Distance: 0.4 mi
- 3/10Dakota Middle SchoolGrades: 6-8Distance: 1.4 mi
- 5/10John Marshall Senior High SchoolGrades: 8-12Distance: 4.3 mi
Schools provided by the listing agent
- Elementary: George Gibbs
- Middle: Dakota
- High: John Marshall
Source: NorthstarMLS as distributed by MLS GRID. This data may not be complete. We recommend contacting the local school district to confirm school assignments for this home.
Get a cash offer in 3 minutes
Find out how much your home could sell for in as little as 3 minutes with a no-obligation cash offer.
Estimated market value$346,300
Get a cash offer in 3 minutes
Find out how much your home could sell for in as little as 3 minutes with a no-obligation cash offer.
Estimated market value
$346,300
