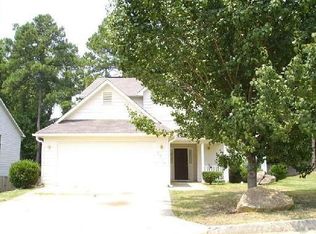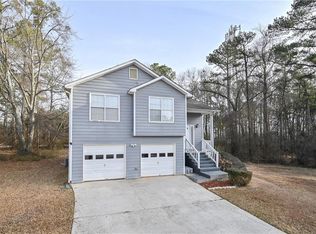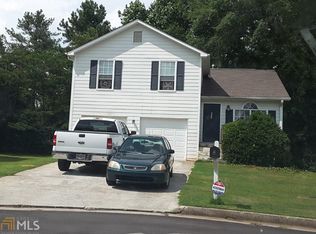Closed
$325,000
5582 Rockingwood Ct, Atlanta, GA 30349
5beds
2,217sqft
Single Family Residence
Built in 1999
8,712 Square Feet Lot
$323,500 Zestimate®
$147/sqft
$2,080 Estimated rent
Home value
$323,500
$272,000 - $388,000
$2,080/mo
Zestimate® history
Loading...
Owner options
Explore your selling options
What's special
Welcome to your dream home! This beautifully renovated 5-bed, 3-bath is the perfect blend of modern elegance and timeless charm. The heart of the home is the fully updated kitchen featuring sage green shaker cabinetry, elegant gold hardware, quartz countertops, tile backsplash, stainless steel appliances, and a sleek vent hood. The spacious living room boasts vaulted ceilings and recessed lighting, and a modern stylish fireplace. You are also minutes away from parks, shopping centers, and major highways!
Zillow last checked: 8 hours ago
Listing updated: August 19, 2025 at 08:52am
Listed by:
Jonathan Minerick 888-400-2513,
Homecoin.com
Bought with:
Mikala Harris, 411855
Mark Spain Real Estate
Source: GAMLS,MLS#: 10515275
Facts & features
Interior
Bedrooms & bathrooms
- Bedrooms: 5
- Bathrooms: 3
- Full bathrooms: 3
Kitchen
- Features: Breakfast Bar, Pantry
Heating
- Heat Pump, Natural Gas
Cooling
- Ceiling Fan(s), Central Air, Electric
Appliances
- Included: Gas Water Heater, Refrigerator, Stainless Steel Appliance(s), Ice Maker, Oven/Range (Combo), Dishwasher, Trash Compactor
- Laundry: In Basement
Features
- Double Vanity, Vaulted Ceiling(s), Walk-In Closet(s), Tile Bath, Master On Main Level
- Flooring: Vinyl
- Basement: Bath Finished,Exterior Entry,Finished,Full,Interior Entry
- Attic: Pull Down Stairs
- Number of fireplaces: 2
Interior area
- Total structure area: 2,217
- Total interior livable area: 2,217 sqft
- Finished area above ground: 2,217
- Finished area below ground: 0
Property
Parking
- Parking features: Attached, Garage, Garage Door Opener
- Has attached garage: Yes
Features
- Levels: Two
- Stories: 2
- Patio & porch: Deck, Porch
- Exterior features: Balcony
- Fencing: Front Yard
Lot
- Size: 8,712 sqft
- Features: Cul-De-Sac
- Residential vegetation: Grassed
Details
- Parcel number: 13087C A007
Construction
Type & style
- Home type: SingleFamily
- Architectural style: Ranch
- Property subtype: Single Family Residence
Materials
- Vinyl Siding
- Foundation: Slab
- Roof: Composition
Condition
- Updated/Remodeled
- New construction: No
- Year built: 1999
Utilities & green energy
- Sewer: Public Sewer
- Water: Public
- Utilities for property: Cable Available, Electricity Available, High Speed Internet, Natural Gas Available, Phone Available, Sewer Available, Sewer Connected, Water Available
Community & neighborhood
Security
- Security features: Carbon Monoxide Detector(s), Smoke Detector(s)
Community
- Community features: None
Location
- Region: Atlanta
- Subdivision: Pine Shoals
HOA & financial
HOA
- Has HOA: Yes
- HOA fee: $110 annually
- Services included: Maintenance Grounds, Other
Other
Other facts
- Listing agreement: Exclusive Agency
Price history
| Date | Event | Price |
|---|---|---|
| 8/15/2025 | Sold | $325,000+0.9%$147/sqft |
Source: | ||
| 7/5/2025 | Price change | $322,000-0.6%$145/sqft |
Source: | ||
| 6/18/2025 | Price change | $324,000-1.5%$146/sqft |
Source: | ||
| 5/17/2025 | Price change | $329,000-1.8%$148/sqft |
Source: | ||
| 5/5/2025 | Listed for sale | $335,000+81.1%$151/sqft |
Source: | ||
Public tax history
| Year | Property taxes | Tax assessment |
|---|---|---|
| 2024 | $4,563 +11.2% | $116,960 +2.9% |
| 2023 | $4,103 +22.5% | $113,640 +33.1% |
| 2022 | $3,350 +25.3% | $85,360 +26% |
Find assessor info on the county website
Neighborhood: 30349
Nearby schools
GreatSchools rating
- 2/10Martin Luther King- Jr. Elementary SchoolGrades: PK-5Distance: 0.3 mi
- 4/10North Clayton Middle SchoolGrades: 6-8Distance: 1.9 mi
- 3/10North Clayton High SchoolGrades: 9-12Distance: 1.5 mi
Schools provided by the listing agent
- Elementary: West Clayton
- Middle: North Clayton
- High: North Clayton
Source: GAMLS. This data may not be complete. We recommend contacting the local school district to confirm school assignments for this home.
Get a cash offer in 3 minutes
Find out how much your home could sell for in as little as 3 minutes with a no-obligation cash offer.
Estimated market value
$323,500
Get a cash offer in 3 minutes
Find out how much your home could sell for in as little as 3 minutes with a no-obligation cash offer.
Estimated market value
$323,500


