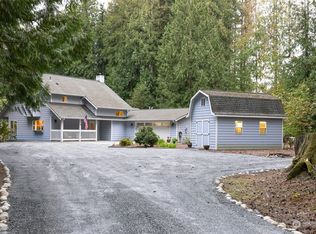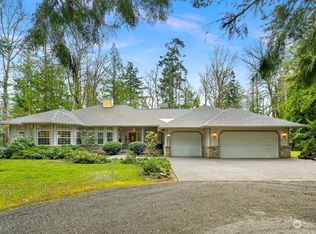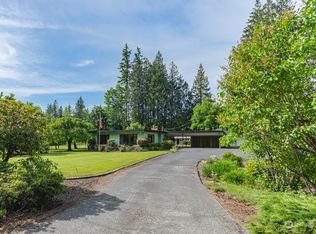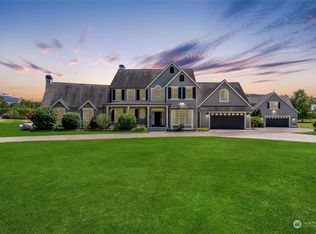Sold
Listed by:
Sean G. Hackney,
NextHome Northwest Living
Bought with: RE/MAX Whatcom County, Inc.
$815,000
5582 Knight Road, Bellingham, WA 98226
4beds
1,948sqft
Single Family Residence
Built in 1979
4.76 Acres Lot
$835,900 Zestimate®
$418/sqft
$3,425 Estimated rent
Home value
$835,900
$761,000 - $919,000
$3,425/mo
Zestimate® history
Loading...
Owner options
Explore your selling options
What's special
A short 15 min drive from Bellingham, will transport you to your 5 acre park-like oasis.Vaulted ceilings w/gorgeous exposed beams greet you at the front door.An ideal tri-level floor plan creates distinctive areas while still providing an open feel.This immaculately taken care of 4 bd/2.75 bath home spans 1948 sq ft.Newer Interior Paint, Interior & Exterior Lighting, Roof/Gutters, HWT, & Appliances.Whether relaxing w/a glass of wine, s'mores on the fire pit, or outdoor entertaining...this back yard in bound to impress.The spacious deck & patio overlook the private grounds.Now don't miss the 24x30' sq ft shop & its private media/entertaining room!And if that's not enough how about a 28x48 covered parking barn for your boat, RV, & other toys!
Zillow last checked: 8 hours ago
Listing updated: July 07, 2025 at 04:02am
Listed by:
Sean G. Hackney,
NextHome Northwest Living
Bought with:
Gabrielle Balolia, 138620
RE/MAX Whatcom County, Inc.
Source: NWMLS,MLS#: 2362946
Facts & features
Interior
Bedrooms & bathrooms
- Bedrooms: 4
- Bathrooms: 3
- Full bathrooms: 2
- 3/4 bathrooms: 1
Bathroom three quarter
- Level: Lower
Dining room
- Level: Main
Entry hall
- Level: Main
Family room
- Level: Lower
Kitchen with eating space
- Level: Main
Living room
- Level: Main
Utility room
- Level: Lower
Heating
- Fireplace, 90%+ High Efficiency, Forced Air, Electric, Propane, Wood
Cooling
- None
Appliances
- Included: Dishwasher(s), Dryer(s), Microwave(s), Refrigerator(s), Stove(s)/Range(s), Washer(s), Water Heater Location: Garage
Features
- Bath Off Primary, Dining Room
- Flooring: Hardwood, Vinyl, Carpet
- Windows: Double Pane/Storm Window
- Basement: Finished
- Number of fireplaces: 2
- Fireplace features: Gas, Wood Burning, Lower Level: 1, Main Level: 1, Fireplace
Interior area
- Total structure area: 1,948
- Total interior livable area: 1,948 sqft
Property
Parking
- Total spaces: 3
- Parking features: Detached Carport, Driveway, Attached Garage, RV Parking
- Attached garage spaces: 3
- Has carport: Yes
Features
- Levels: Three Or More
- Entry location: Main
- Patio & porch: Bath Off Primary, Double Pane/Storm Window, Dining Room, Fireplace
- Has view: Yes
- View description: Territorial
Lot
- Size: 4.76 Acres
- Features: Paved, Barn, Deck, High Speed Internet, Outbuildings, Patio, Propane, RV Parking, Shop
- Topography: Level
- Residential vegetation: Fruit Trees, Garden Space, Wooded
Details
- Parcel number: 390429342389
- Zoning description: Jurisdiction: County
- Special conditions: Standard
- Other equipment: Leased Equipment: Propane Tank
Construction
Type & style
- Home type: SingleFamily
- Architectural style: Traditional
- Property subtype: Single Family Residence
Materials
- Wood Siding
- Foundation: Poured Concrete
- Roof: Composition
Condition
- Very Good
- Year built: 1979
- Major remodel year: 1979
Utilities & green energy
- Electric: Company: Puget Sound Energy
- Sewer: Septic Tank, Company: Septic
- Water: Individual Well, Company: Private Well
- Utilities for property: Astound-Wave, Astound-Wave
Community & neighborhood
Location
- Region: Bellingham
- Subdivision: Nugents Corner
HOA & financial
HOA
- HOA fee: $400 annually
Other
Other facts
- Listing terms: Cash Out,Conventional,VA Loan
- Cumulative days on market: 23 days
Price history
| Date | Event | Price |
|---|---|---|
| 6/6/2025 | Sold | $815,000-1.2%$418/sqft |
Source: | ||
| 5/16/2025 | Pending sale | $825,000$424/sqft |
Source: | ||
| 5/14/2025 | Price change | $825,000-1.8%$424/sqft |
Source: | ||
| 4/24/2025 | Listed for sale | $840,000-11.6%$431/sqft |
Source: | ||
| 6/11/2024 | Listing removed | $949,900$488/sqft |
Source: | ||
Public tax history
| Year | Property taxes | Tax assessment |
|---|---|---|
| 2024 | $5,350 -17.6% | $687,192 -23.6% |
| 2023 | $6,496 +7.8% | $899,857 +25% |
| 2022 | $6,028 +10.3% | $719,894 +26% |
Find assessor info on the county website
Neighborhood: 98226
Nearby schools
GreatSchools rating
- 5/10Harmony Elementary SchoolGrades: K-6Distance: 1.4 mi
- 3/10Mount Baker Junior High SchoolGrades: 7-8Distance: 4.6 mi
- 5/10Mount Baker Senior High SchoolGrades: 9-12Distance: 4.6 mi
Schools provided by the listing agent
- Elementary: Harmony Elem
- Middle: Mount Baker Jnr High
- High: Mount Baker Snr High
Source: NWMLS. This data may not be complete. We recommend contacting the local school district to confirm school assignments for this home.
Get pre-qualified for a loan
At Zillow Home Loans, we can pre-qualify you in as little as 5 minutes with no impact to your credit score.An equal housing lender. NMLS #10287.



