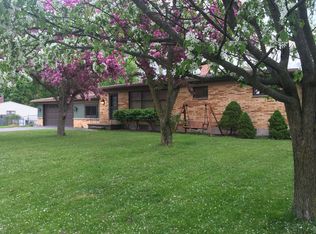Sold for $260,000
$260,000
5582 Buckingham Rd, Haslett, MI 48840
3beds
1,870sqft
Single Family Residence
Built in 1956
0.35 Acres Lot
$278,300 Zestimate®
$139/sqft
$2,203 Estimated rent
Home value
$278,300
Estimated sales range
Not available
$2,203/mo
Zestimate® history
Loading...
Owner options
Explore your selling options
What's special
*OFFER DEADLINE Sat April 5th @ 5PM* Well-maintained brick ranch on an oversized lot in the highly desirable Lakeview Heights neighborhood. The recently renovated kitchen features quartz countertops and stainless steel appliances. Enjoy ample living space on the main level, including a spacious living room, a den with a wood-burning stove, and a three-season room. The home offers 3 bedrooms and 2 bathrooms, with 1 bedroom and 1 bathroom located in the partially finished basement. The fenced backyard is perfect for outdoor entertaining, featuring a paved patio, fire pit, and decorative pond. Owned by the same family for 46 years. Reserved items: Green Man wall hanging above the stove, half of the irises, and the rose bush on the edge of the garage. Suitable housing contingency in place.
Zillow last checked: 8 hours ago
Listing updated: May 20, 2025 at 07:45am
Listed by:
Kristy Rulison Brooks 517-881-0712,
Keller Williams Realty Lansing
Bought with:
Teresa Redfield, 6501359111
Exit Great Lakes Realty
Source: Greater Lansing AOR,MLS#: 287105
Facts & features
Interior
Bedrooms & bathrooms
- Bedrooms: 3
- Bathrooms: 2
- Full bathrooms: 2
Primary bedroom
- Level: First
- Area: 130 Square Feet
- Dimensions: 13 x 10
Bedroom 2
- Level: First
- Area: 208 Square Feet
- Dimensions: 16 x 13
Bedroom 3
- Level: Basement
- Area: 130 Square Feet
- Dimensions: 13 x 10
Dining room
- Description: combo
- Level: First
- Area: 230 Square Feet
- Dimensions: 23 x 10
Kitchen
- Level: First
- Area: 230 Square Feet
- Dimensions: 23 x 10
Living room
- Level: First
- Area: 299 Square Feet
- Dimensions: 23 x 13
Other
- Description: 3 seasons room
- Level: First
- Area: 231 Square Feet
- Dimensions: 21 x 11
Heating
- Forced Air, Natural Gas
Cooling
- Central Air
Appliances
- Included: Gas Oven, Water Heater, Washer, Refrigerator, Gas Range, Dryer, Dishwasher
- Laundry: In Basement
Features
- Eat-in Kitchen
- Basement: Full,Partially Finished
- Has fireplace: Yes
- Fireplace features: Den, Wood Burning Stove
Interior area
- Total structure area: 2,398
- Total interior livable area: 1,870 sqft
- Finished area above ground: 1,342
- Finished area below ground: 528
Property
Parking
- Total spaces: 2
- Parking features: Attached
- Attached garage spaces: 2
Features
- Levels: One
- Stories: 1
- Exterior features: Fire Pit, Kennel, Private Yard, Rain Gutters
- Fencing: Back Yard,Fenced
- Has view: Yes
- View description: Neighborhood
Lot
- Size: 0.35 Acres
- Dimensions: 123 x 123
- Features: Back Yard, Rectangular Lot
Details
- Foundation area: 1056
- Parcel number: 33020211378008
- Zoning description: Zoning
Construction
Type & style
- Home type: SingleFamily
- Architectural style: Ranch
- Property subtype: Single Family Residence
Materials
- Brick, Vinyl Siding
- Roof: Shingle
Condition
- Year built: 1956
Utilities & green energy
- Sewer: Public Sewer
- Water: Public
Community & neighborhood
Location
- Region: Haslett
- Subdivision: Lakeview Heights
Other
Other facts
- Listing terms: VA Loan,Cash,Conventional,FHA
Price history
| Date | Event | Price |
|---|---|---|
| 5/19/2025 | Sold | $260,000+8.4%$139/sqft |
Source: | ||
| 4/5/2025 | Contingent | $239,900$128/sqft |
Source: | ||
| 4/2/2025 | Listed for sale | $239,900$128/sqft |
Source: | ||
Public tax history
| Year | Property taxes | Tax assessment |
|---|---|---|
| 2024 | $4,756 | $120,100 +6.9% |
| 2023 | -- | $112,400 +11.6% |
| 2022 | -- | $100,700 +6.1% |
Find assessor info on the county website
Neighborhood: 48840
Nearby schools
GreatSchools rating
- 5/10Vera Ralya Elementary SchoolGrades: 2-5Distance: 0.4 mi
- 9/10Haslett Middle SchoolGrades: 6-8Distance: 0.5 mi
- 8/10Haslett High SchoolGrades: 9-12Distance: 0.6 mi
Schools provided by the listing agent
- High: Haslett
Source: Greater Lansing AOR. This data may not be complete. We recommend contacting the local school district to confirm school assignments for this home.
Get pre-qualified for a loan
At Zillow Home Loans, we can pre-qualify you in as little as 5 minutes with no impact to your credit score.An equal housing lender. NMLS #10287.
Sell with ease on Zillow
Get a Zillow Showcase℠ listing at no additional cost and you could sell for —faster.
$278,300
2% more+$5,566
With Zillow Showcase(estimated)$283,866
