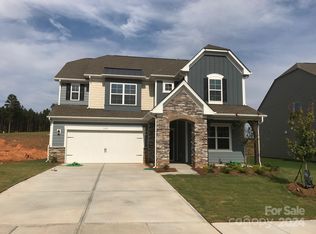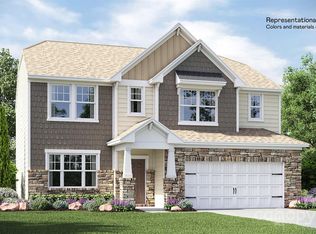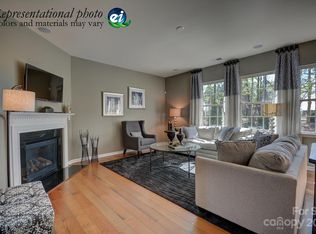Closed
$629,000
5581 Soft Shell Dr, Lancaster, SC 29720
6beds
4,271sqft
Single Family Residence
Built in 2024
0.18 Acres Lot
$636,900 Zestimate®
$147/sqft
$4,194 Estimated rent
Home value
$636,900
$580,000 - $701,000
$4,194/mo
Zestimate® history
Loading...
Owner options
Explore your selling options
What's special
A RARE opportunity to own a spacious and Elegant 6-bedroom, 6-bath, 3-story home in the desirable Walnut Creek community! Boasting over 4,200 sq.ft. of beautifully designed living space, this 2024 home offers the perfect blend of comfort and functionality with multiple flex spaces! HIGHLIGHTS:2 Bonus Rooms •Jr Primary Bedroom main floor •Granite Countertops• Gourmet Kitchen w/ Double Oven Gas Cooktop• Gold Kraus Commercial Style Pull-Down Faucet• Stainless Steel Undermount Sink• Custom Light Fixtures• Herringbone Subway Tile Backsplash• Under Cabinet Lighting• Gold Cabinet Hardware• LVP Throughout Main Floor •LVP Second Floor Stair• Main Floor Iron Spindles •Upgraded Tile Shower w/ Glass Seamless Slider Door 2nd Floor Bath •French Doors leading Into Office• Front Door Glass Insert •Picture Molding In Dining Room •White Shiplap Fireplace w/ Wood Mantel•40x15 Concrete Patio•4ft Driveway Extension• Private Walkway leads to Back Patio to fenced in yard. Wooded backyard great view.!
Zillow last checked: 8 hours ago
Listing updated: July 09, 2025 at 06:58am
Listing Provided by:
Aly Carlson Aly@Carlsonrealtyhomes.com,
Keller Williams Ballantyne Area
Bought with:
Lauren Little
Keller Williams Ballantyne Area
Source: Canopy MLS as distributed by MLS GRID,MLS#: 4256188
Facts & features
Interior
Bedrooms & bathrooms
- Bedrooms: 6
- Bathrooms: 6
- Full bathrooms: 5
- 1/2 bathrooms: 1
- Main level bedrooms: 1
Primary bedroom
- Features: En Suite Bathroom, Walk-In Closet(s)
- Level: Upper
- Area: 307.65 Square Feet
- Dimensions: 17' 7" X 17' 6"
Bedroom s
- Features: En Suite Bathroom, Walk-In Closet(s)
- Level: Main
- Area: 152.04 Square Feet
- Dimensions: 12' 0" X 12' 8"
Bedroom s
- Features: En Suite Bathroom, Walk-In Closet(s)
- Level: Upper
- Area: 152.04 Square Feet
- Dimensions: 12' 0" X 12' 8"
Bedroom s
- Features: En Suite Bathroom, Walk-In Closet(s)
- Level: Upper
- Area: 147.55 Square Feet
- Dimensions: 11' 5" X 12' 11"
Bedroom s
- Features: Walk-In Closet(s)
- Level: Upper
- Area: 158.63 Square Feet
- Dimensions: 11' 9" X 13' 6"
Bedroom s
- Features: En Suite Bathroom, Walk-In Closet(s)
- Level: Third
- Area: 182.04 Square Feet
- Dimensions: 12' 0" X 15' 2"
Bathroom full
- Level: Main
Bathroom half
- Level: Main
Bathroom full
- Level: Upper
Bathroom full
- Level: Upper
Bathroom full
- Level: Upper
Bathroom full
- Level: Third
Breakfast
- Level: Main
- Area: 113.31 Square Feet
- Dimensions: 9' 3" X 12' 3"
Dining room
- Level: Main
- Area: 124.32 Square Feet
- Dimensions: 11' 9" X 10' 7"
Flex space
- Features: Storage, Walk-In Closet(s)
- Level: Third
- Area: 341.06 Square Feet
- Dimensions: 16' 6" X 20' 8"
Great room
- Level: Main
- Area: 335.83 Square Feet
- Dimensions: 17' 9" X 18' 11"
Kitchen
- Features: Breakfast Bar, Kitchen Island, Open Floorplan
- Level: Main
- Area: 183.07 Square Feet
- Dimensions: 11' 9" X 15' 7"
Laundry
- Level: Upper
Loft
- Level: Upper
- Area: 272.49 Square Feet
- Dimensions: 15' 6" X 17' 7"
Office
- Level: Main
- Area: 117.5 Square Feet
- Dimensions: 11' 9" X 10' 0"
Heating
- Central, Forced Air, Zoned
Cooling
- Ceiling Fan(s), Central Air, Gas, Heat Pump, Zoned
Appliances
- Included: Microwave, Dishwasher, Disposal, Double Oven, Exhaust Fan, Gas Cooktop, Ice Maker, Low Flow Fixtures, Oven, Self Cleaning Oven, Wall Oven
- Laundry: Electric Dryer Hookup, Upper Level, Washer Hookup
Features
- Breakfast Bar, Kitchen Island, Open Floorplan, Pantry, Storage, Walk-In Closet(s)
- Flooring: Carpet, Laminate, Tile
- Doors: French Doors, Sliding Doors
- Windows: Insulated Windows
- Has basement: No
- Attic: Walk-In
- Fireplace features: Gas, Gas Log, Gas Vented, Great Room
Interior area
- Total structure area: 3,400
- Total interior livable area: 4,271 sqft
- Finished area above ground: 4,271
- Finished area below ground: 0
Property
Parking
- Total spaces: 2
- Parking features: Circular Driveway, Attached Garage, Garage Door Opener, Garage on Main Level
- Attached garage spaces: 2
- Has uncovered spaces: Yes
Features
- Levels: Three Or More
- Stories: 3
- Patio & porch: Patio
- Fencing: Back Yard,Fenced
- Has view: Yes
- View description: Long Range, Year Round
Lot
- Size: 0.18 Acres
Details
- Parcel number: 0015D0A392.00
- Zoning: 78
- Special conditions: Standard
- Other equipment: Network Ready
Construction
Type & style
- Home type: SingleFamily
- Architectural style: Transitional
- Property subtype: Single Family Residence
Materials
- Stone, Vinyl
- Foundation: Slab
- Roof: Shingle
Condition
- New construction: No
- Year built: 2024
Details
- Builder name: Lennar
Utilities & green energy
- Sewer: Public Sewer
- Water: City
- Utilities for property: Electricity Connected
Green energy
- Water conservation: Low-Flow Fixtures
Community & neighborhood
Location
- Region: Lancaster
- Subdivision: Walnut Creek
HOA & financial
HOA
- Has HOA: Yes
- HOA fee: $362 semi-annually
- Association name: Hawthorne Management
- Association phone: 704-377-0114
Other
Other facts
- Listing terms: Cash,Conventional,FHA
- Road surface type: Concrete, Paved
Price history
| Date | Event | Price |
|---|---|---|
| 7/7/2025 | Sold | $629,000$147/sqft |
Source: | ||
| 6/17/2025 | Pending sale | $629,000$147/sqft |
Source: | ||
| 6/10/2025 | Price change | $629,000-3.1%$147/sqft |
Source: | ||
| 5/15/2025 | Listed for sale | $649,000$152/sqft |
Source: | ||
Public tax history
Tax history is unavailable.
Neighborhood: 29720
Nearby schools
GreatSchools rating
- 4/10Van Wyck ElementaryGrades: PK-4Distance: 5.6 mi
- 4/10Indian Land Middle SchoolGrades: 6-8Distance: 4 mi
- 7/10Indian Land High SchoolGrades: 9-12Distance: 2.9 mi
Schools provided by the listing agent
- Elementary: Van Wyck
- Middle: Indian Land
- High: Indian Land
Source: Canopy MLS as distributed by MLS GRID. This data may not be complete. We recommend contacting the local school district to confirm school assignments for this home.
Get a cash offer in 3 minutes
Find out how much your home could sell for in as little as 3 minutes with a no-obligation cash offer.
Estimated market value
$636,900


