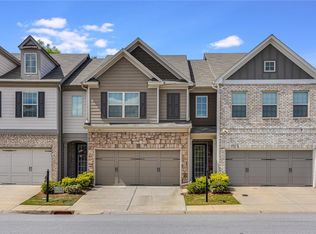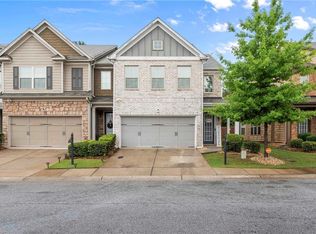Closed
$318,000
5581 Radford Loop, Fairburn, GA 30213
3beds
1,952sqft
Townhouse, Residential
Built in 2016
980.1 Square Feet Lot
$304,100 Zestimate®
$163/sqft
$2,275 Estimated rent
Home value
$304,100
$289,000 - $319,000
$2,275/mo
Zestimate® history
Loading...
Owner options
Explore your selling options
What's special
Welcome to your dream home! This stunning two-story townhome residence offers the perfect blend of comfort, elegance, and convenience. With 3 bedrooms, 2 1/2 baths, a spacious loft, and a 2-car garage, this property has all the space you need for your family to thrive. As you step inside, you'll be greeted by an inviting open floor plan that seamlessly connects the kitchen, dining room, and living area. The kitchen is a chef's delight, boasting a generous granite island, beautiful countertops, and a tasteful tiled backsplash. It's not just a place to cook, it's a place to create culinary masterpieces and gather with loved ones. Decorative columns grace the dining room, adding a touch of sophistication while maintaining an open and airy feel. The living area is designed for relaxation and entertainment, with ample space for gatherings and cozy evenings by the fireplace. Step outside onto your private patio, enclosed by a privacy fence, where you can savor outdoor grilling and treate-lasting memories with friends and famity. It's the perfect spot for enjoying sunny afternoons and starry evenings. Upstairs, you'll discover a spacious loft/family room, offering endless possibilities for use. French doors lead you into the luxurious primary bedroom, your own private sanctuary. The primary bathroom is a spa-like retreat with a garden tub that invites you to unwind and de-stress after a long day. Dual vanities, tile flooring, and a separate shower complete the primary bath, ensuring both style and functionality. This home is not just a house: it's a lifestyle upgrade. From the spacious and well-appointed interiors to the charming outdoor space, every detail has been carefully considered to provide you with the utmost comfort and enjoyment. Don't miss the opportunity to make this house your forever home. Contact us today to schedule a viewing and experience the exceptional living that awaits you. Welcome to a new chapter of your life in this beautiful property! 2/1 buydown is available via preferred lender Southeast Mortgage- Jerome Jackson
Zillow last checked: 8 hours ago
Listing updated: February 14, 2024 at 10:51pm
Listing Provided by:
Shanda McRae,
Keller Williams Realty West Atlanta
Bought with:
Sabrina Sutton, 309250
Village Premier Collection Georgia, LLC
Source: FMLS GA,MLS#: 7283060
Facts & features
Interior
Bedrooms & bathrooms
- Bedrooms: 3
- Bathrooms: 3
- Full bathrooms: 2
- 1/2 bathrooms: 1
Primary bedroom
- Features: None
- Level: None
Bedroom
- Features: None
Primary bathroom
- Features: Double Vanity, Separate Tub/Shower
Dining room
- Features: Other
Kitchen
- Features: Kitchen Island, Pantry
Heating
- Central
Cooling
- Attic Fan, Ceiling Fan(s), Central Air, Electric
Appliances
- Included: Disposal, Refrigerator
- Laundry: In Hall, Upper Level
Features
- Bookcases, Double Vanity, Walk-In Closet(s)
- Flooring: Hardwood
- Windows: None
- Basement: None
- Number of fireplaces: 1
- Fireplace features: Living Room
- Common walls with other units/homes: 2+ Common Walls
Interior area
- Total structure area: 1,952
- Total interior livable area: 1,952 sqft
Property
Parking
- Total spaces: 2
- Parking features: Garage, Garage Door Opener
- Garage spaces: 2
Accessibility
- Accessibility features: None
Features
- Levels: Two
- Stories: 2
- Patio & porch: Rear Porch
- Exterior features: Balcony
- Pool features: Screen Enclosure
- Spa features: None
- Fencing: Back Yard,Privacy
- Has view: Yes
- View description: Other
- Waterfront features: None
- Body of water: None
Lot
- Size: 980.10 sqft
- Features: Level
Details
- Additional structures: None
- Parcel number: 09F070000338531
- Other equipment: None
- Horse amenities: None
Construction
Type & style
- Home type: Townhouse
- Architectural style: Traditional
- Property subtype: Townhouse, Residential
- Attached to another structure: Yes
Materials
- Concrete
- Foundation: Slab
- Roof: Composition
Condition
- Resale
- New construction: No
- Year built: 2016
Utilities & green energy
- Electric: None
- Sewer: Public Sewer
- Water: Public
- Utilities for property: Cable Available, Electricity Available, Phone Available, Sewer Available, Water Available
Green energy
- Energy efficient items: Thermostat
- Energy generation: None
Community & neighborhood
Security
- Security features: Carbon Monoxide Detector(s), Security System Leased, Smoke Detector(s)
Community
- Community features: Clubhouse, Park, Pool, Sidewalks, Street Lights, Tennis Court(s)
Location
- Region: Fairburn
- Subdivision: Renaissance At South Park
HOA & financial
HOA
- Has HOA: Yes
- HOA fee: $1,800 annually
Other
Other facts
- Ownership: Fee Simple
- Road surface type: Asphalt
Price history
| Date | Event | Price |
|---|---|---|
| 2/12/2024 | Sold | $318,000-2.2%$163/sqft |
Source: | ||
| 1/24/2024 | Pending sale | $325,000$166/sqft |
Source: | ||
| 12/13/2023 | Listed for sale | $325,000-4.1%$166/sqft |
Source: | ||
| 10/25/2023 | Listing removed | $339,000$174/sqft |
Source: | ||
| 9/29/2023 | Listed for sale | $339,000+92%$174/sqft |
Source: | ||
Public tax history
| Year | Property taxes | Tax assessment |
|---|---|---|
| 2024 | $5,385 +1.1% | $139,800 +1.2% |
| 2023 | $5,328 +19% | $138,080 +21% |
| 2022 | $4,476 +23.9% | $114,160 +26.5% |
Find assessor info on the county website
Neighborhood: 30213
Nearby schools
GreatSchools rating
- 6/10Oakley Elementary SchoolGrades: PK-5Distance: 2.6 mi
- 6/10Bear Creek Middle SchoolGrades: 6-8Distance: 3.2 mi
- 3/10Creekside High SchoolGrades: 9-12Distance: 3.4 mi
Schools provided by the listing agent
- Elementary: Oakley
- Middle: Bear Creek - Fulton
- High: Creekside
Source: FMLS GA. This data may not be complete. We recommend contacting the local school district to confirm school assignments for this home.
Get a cash offer in 3 minutes
Find out how much your home could sell for in as little as 3 minutes with a no-obligation cash offer.
Estimated market value
$304,100
Get a cash offer in 3 minutes
Find out how much your home could sell for in as little as 3 minutes with a no-obligation cash offer.
Estimated market value
$304,100


