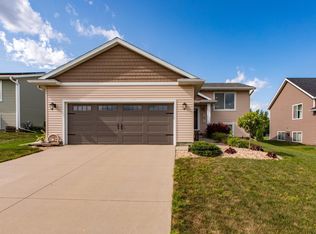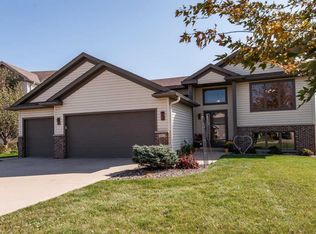Upgraded home with tons of space inside & out! - If you're looking for a beautiful home with tons of upgrades and space inside & out, this home is the one for you! Spacious 4 bedroom 2 bath home with a large 2 car garage and a fenced yard! Conveniently located near Gibbs Elementary, OMC Northwest Clinic, and easy access to shopping and Mayo Park & Ride locations. Gorgeous open floorplan with vaulted ceilings and tons of light. The backyard is fenced and includes a massive deck with attached play house/storage shed and plenty of space to enjoy this summer! 12+ month lease, no pets, no smoking, background & credit check required, $30 app fee per adult.com No Pets Allowed (RLNE4884906)
This property is off market, which means it's not currently listed for sale or rent on Zillow. This may be different from what's available on other websites or public sources.

