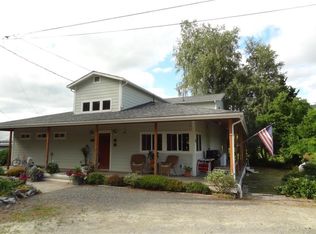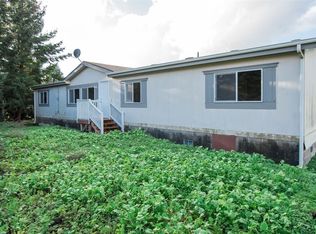Shelter in place in this Craftsman home with stunning views of the Twin Sisters a short 18 mins to Bellingham. The ultimate Social Distancing property on the market! Soaring living room with lots of natural light and beautiful hardwood floors. High ceilings in every room with plenty of storage. Huge cooks kitchen with large island & granite countertops. High-end appliances & lots of cabinets and counter space. Entertain on the wrap around deck. Room for large shop/garage, see attached site plan
This property is off market, which means it's not currently listed for sale or rent on Zillow. This may be different from what's available on other websites or public sources.


