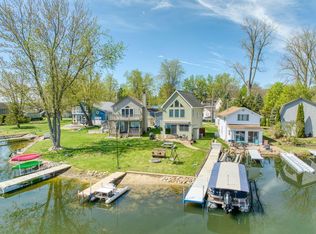Lock box on main entry of the house. Main entry is located on the north side of house. Please take off shoes when entering the home and be respectful of Covid rules. the home is on a crawl space and entry in in the mechanical room. Please leave home as you found it.
This property is off market, which means it's not currently listed for sale or rent on Zillow. This may be different from what's available on other websites or public sources.

