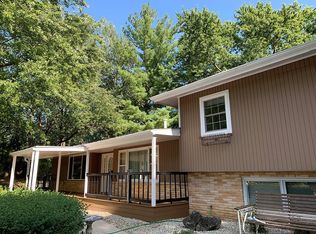BACK ON MARKET DUE TO LOSS OF FINANCING !Complete Remodel with high end materials on parklike 1.89 acres featuring fruit trees and a creek. This home has a resort type feel with gas remote control fireplace and vaulted ceilings in a large, open space. Home has been re-painted inside and out, has 4 bedrooms, 2 full baths (one with a jetted tub), Kitchen updated and new appliances 2018, new roof 2010, Updated wiring and plumbing 2016, New lighting and ceiling fans 2020, Furnace 2020, A/C 2020, Laundry on main, Garage Door 2020, Large back deck with grill area and brick patio, Detached 16x30 workshop with loft/electric .. Come see this one ...
This property is off market, which means it's not currently listed for sale or rent on Zillow. This may be different from what's available on other websites or public sources.


