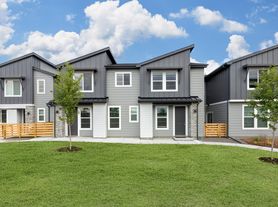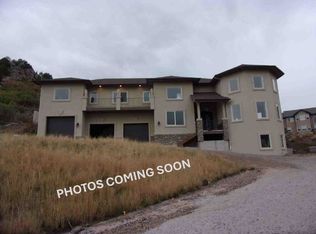MOVE-IN READY! Enjoy living in nature while being 20 minutes away from Castle Rock. This one-level custom home was built at the top of the northern ridge in Perry Park. Only a few properties are lucky enough to have these breathtaking views of Dawson Butte.
Spend your mornings and evenings on the deck overlooking the valley and even catch a glimpse of the elk passing through the wildlife corridor.
As you open the front iron doors, you're welcomed into a true open concept floorplan. The massive granite waterfall kitchen island serves as the focal point for entertaining, while the surround sound, crown mold lighting, and two fireplaces enhance the space for the right ambience.
On opposite ends of the main floor, you will find the master bedroom and the guest bedroom. Both have ensuite bath equipped with LED rain shower heads and body jets. The office near the entrance offers French doors for privacy and a large sunroom at the eastern corner can be used as a study or seating area.
In the spacious walk-out basement, you will find two additional bedrooms with full ensuite bath and walk-in closets. Both rooms large enough to be called their own masters.
Continue entertaining at the wet bar that leads to the backyard covered patio. So much space, you won't know what to do with it!
For added convenience, an exercise room and theater room will make you feel like you're at a retreat.
The heated garage can fit 5 cars comfortably or store a larger unit through the 10ft bay door. EV charging station already pre-wired if required.
The huge south-facing driveway makes for easy access to the main street during the winter months.
No smoking allowed. Pet considered with pet rent and pet security deposit. Note: There is no fenced backyard.
Lease terms negotiable. Tenant responsible for utilities.
House for rent
Accepts Zillow applications
$5,500/mo
5580 Country Club Dr, Larkspur, CO 80118
4beds
6,486sqft
Price may not include required fees and charges.
Single family residence
Available now
Small dogs OK
Central air
In unit laundry
Attached garage parking
Forced air
What's special
Two fireplacesLarge sunroomDeck overlooking the valleySpacious walk-out basementExercise roomTheater roomSouth-facing driveway
- 62 days |
- -- |
- -- |
Travel times
Facts & features
Interior
Bedrooms & bathrooms
- Bedrooms: 4
- Bathrooms: 6
- Full bathrooms: 6
Heating
- Forced Air
Cooling
- Central Air
Appliances
- Included: Dishwasher, Dryer, Freezer, Microwave, Oven, Refrigerator, Washer
- Laundry: In Unit
Features
- Flooring: Carpet, Hardwood, Tile
Interior area
- Total interior livable area: 6,486 sqft
Property
Parking
- Parking features: Attached
- Has attached garage: Yes
- Details: Contact manager
Features
- Exterior features: Heating system: Forced Air
Construction
Type & style
- Home type: SingleFamily
- Property subtype: Single Family Residence
Community & HOA
Location
- Region: Larkspur
Financial & listing details
- Lease term: 1 Year
Price history
| Date | Event | Price |
|---|---|---|
| 10/5/2025 | Price change | $5,500-12%$1/sqft |
Source: Zillow Rentals | ||
| 9/3/2025 | Listed for rent | $6,250$1/sqft |
Source: Zillow Rentals | ||

