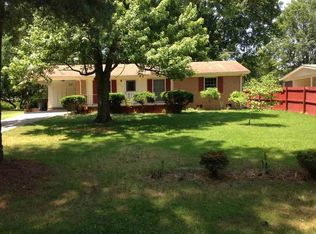Sold for $250,000 on 10/16/23
$250,000
558 Wayview Rd, Henderson, NC 27537
3beds
1,429sqft
Residential/Vacation
Built in 1969
0.3 Acres Lot
$248,100 Zestimate®
$175/sqft
$1,234 Estimated rent
Home value
$248,100
$236,000 - $261,000
$1,234/mo
Zestimate® history
Loading...
Owner options
Explore your selling options
What's special
MAJOR PRICE REDUCTION:...Offering both great inside and outside living.. Enjoy your mostly brick exterior, ranch-style home w/ recent updates to electric, roof, pool pump, etc. The 3-BR, 1.5 bath home offers a formal living room plus family room w/ fireplace. Kitchen w/ stainless appliances & raised oak-paneled cabinetry with granite tops. The half-bath has potential for adding a shower. Hardwood flooring is found in living room, hall, & all bedrooms. City water & sewer. Convenient to KERR LAKE & no deed restrictions so park your RV or boat under the 18x39 ft metal carport. The corner lot provides ample parking for large family or guests.....& there's still time this season to enjoy the 18'x36' in-ground pool & accessory buildings that make poolside living so enjoyable: Poolside 28x11 covered porch & 16x16 deck, plus poolside kitchen/food prep area & bath house. CLOSE TO US 1 BYpass.
Zillow last checked: 8 hours ago
Listing updated: March 20, 2025 at 08:23pm
Listed by:
Faye Guin,
Country Knolls Realty, Inc.
Bought with:
Non Mls
NON MLS
Source: Roanoke Valley Lake Gaston BOR,MLS#: 132022
Facts & features
Interior
Bedrooms & bathrooms
- Bedrooms: 3
- Bathrooms: 2
- Full bathrooms: 1
- 1/2 bathrooms: 1
Primary bedroom
- Level: Main
Heating
- Forced Air, Heat Pump
Cooling
- Central Air
Appliances
- Included: Refrigerator, Dishwasher, Disposal, Microwave, Range/Oven-Electric, Washer, Dryer
- Laundry: Washer &/or Dryer Hookup
Features
- Granite Counters
- Flooring: Wood, Vinyl, Laminate
- Doors: Storm Door(s)
- Windows: Storm-Part, Screens-Part
- Basement: None
- Attic: Partially Floored,Pull Down Stairs
- Has fireplace: Yes
- Fireplace features: Family Room, Gas Log
Interior area
- Total structure area: 1,429
- Total interior livable area: 1,429 sqft
- Finished area above ground: 1,429
- Finished area below ground: 0
Property
Parking
- Total spaces: 1
- Parking features: Detached Carport
- Carport spaces: 1
Features
- Levels: One
- Stories: 1
- Patio & porch: Front Porch, Rear Porch, Deck, Patio, Concrete
- Has private pool: Yes
- Pool features: In Ground
- Fencing: None
- Has view: Yes
- View description: Neighborhood
- Waterfront features: None
- Body of water: None
Lot
- Size: 0.30 Acres
Details
- Additional structures: Storage
- Parcel number: 010802001
- Zoning description: Residential
- Special conditions: Standard
Construction
Type & style
- Home type: SingleFamily
- Property subtype: Residential/Vacation
Materials
- Brick, Wood Siding
- Foundation: Crawl Space
- Roof: Asbestos Shingle,1-5 Years
Condition
- Year built: 1969
Utilities & green energy
- Sewer: Public Sewer
- Water: Public
- Utilities for property: Cable Available
Community & neighborhood
Security
- Security features: Smoke Detector(s), Security System
Location
- Region: Henderson
- Subdivision: Sagefield
Other
Other facts
- Listing terms: Conventional
- Road surface type: Paved
Price history
| Date | Event | Price |
|---|---|---|
| 9/23/2024 | Listing removed | $294,900$206/sqft |
Source: | ||
| 5/3/2024 | Price change | $294,900-1.7%$206/sqft |
Source: | ||
| 4/18/2024 | Listed for sale | $299,900+20%$210/sqft |
Source: | ||
| 10/16/2023 | Sold | $250,000-3.8%$175/sqft |
Source: | ||
| 9/8/2023 | Pending sale | $260,000$182/sqft |
Source: Roanoke Valley Lake Gaston BOR #132022 Report a problem | ||
Public tax history
| Year | Property taxes | Tax assessment |
|---|---|---|
| 2025 | $2,876 +5.3% | $200,320 |
| 2024 | $2,730 +72.3% | $200,320 +124.4% |
| 2023 | $1,584 +2.2% | $89,278 |
Find assessor info on the county website
Neighborhood: 27537
Nearby schools
GreatSchools rating
- 4/10L B Yancey Elementary SchoolGrades: PK-5Distance: 0.8 mi
- 3/10Vance County Middle SchoolGrades: 6-8Distance: 3.4 mi
- 1/10Northern Vance High SchoolGrades: 9-12Distance: 0.9 mi

Get pre-qualified for a loan
At Zillow Home Loans, we can pre-qualify you in as little as 5 minutes with no impact to your credit score.An equal housing lender. NMLS #10287.
