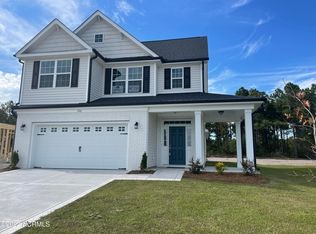Situated just across the bridge from Topsail Island off of NC Hwy 172, Oyster Landing is in the perfect location; it's just a few miles from the beach and the back gate of Camp Lejeune. Furthermore, you can enjoy the day to day small-town life here, and be in Wilmington or Jacksonville, North Carolina in about 30 minutes. Beach 6 milesBack gate of Camp Lejeune 6 milesMARSOC Complex 5 milesPublic access boat ramp and marinas 6 milesNorth Shore Golf Course 5 milesJacksonville 20 milesWilmington 25 miles
This property is off market, which means it's not currently listed for sale or rent on Zillow. This may be different from what's available on other websites or public sources.

