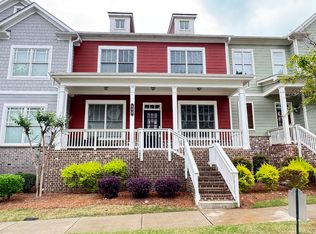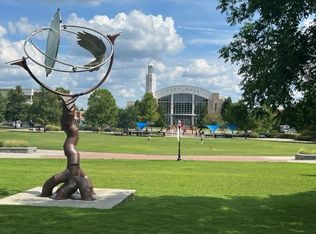Closed
$550,000
558 Suwanee Pass Trl, Suwanee, GA 30024
3beds
2,792sqft
Townhouse, Residential
Built in 2018
2,178 Square Feet Lot
$546,100 Zestimate®
$197/sqft
$3,451 Estimated rent
Home value
$546,100
$519,000 - $573,000
$3,451/mo
Zestimate® history
Loading...
Owner options
Explore your selling options
What's special
Enjoy the restaurants, shops and activities of Suwanee’s Town Center, just a short walk from your new home! This is a rare and wonderful opportunity to own a meticulously maintained end unit townhome in the desired community of Suwanee Green. Natural light abounds throughout the stunning open floor plan with soaring 10-foot ceilings on the main level. The foyer opens to a wonderful flex room (dining/sitting area, office retreat) with all rooms on the main level accented with beautiful crown molding and trim. Entertain in the gorgeous, spacious kitchen with double oven, gas cooktop, large island, granite counter tops, and generous closet/storage space. The fireside great room invites you to sit and visit with family and friends. Or, enjoy relaxing outside on your covered deck just off the eat-in kitchen area. Upstairs invites you to an oversized primary bedroom with soaring trey ceilings, and en-suite with tiled floors and shower, relaxing soaking tub, his and hers vanities and walk-in closet. Two nicely sized bedrooms and full bath complete the upstairs. The full finished terrace level features an amazing flex space and full bath with direct exterior access. Suwanee Green is a quiet neighborhood with a community pool, playground and designated dog park. The HOA maintains lawn and pine straw, offering maintenance free living. Easy access to Suwanee Greenway invites you to enjoy the peaceful walking and biking trails around the area. Located in the award-winning North Gwinnett School District, this amazing opportunity to live in the heart of Suwanee is waiting for YOU!
Zillow last checked: 8 hours ago
Listing updated: August 04, 2023 at 10:53pm
Listing Provided by:
Marlene Stephens,
Atlanta Fine Homes Sotheby's International
Bought with:
Terrance Mayo, 351676
Keller Williams Realty Peachtree Rd.
Source: FMLS GA,MLS#: 7234296
Facts & features
Interior
Bedrooms & bathrooms
- Bedrooms: 3
- Bathrooms: 4
- Full bathrooms: 3
- 1/2 bathrooms: 1
Primary bedroom
- Features: Split Bedroom Plan
- Level: Split Bedroom Plan
Bedroom
- Features: Split Bedroom Plan
Primary bathroom
- Features: Double Vanity, Separate His/Hers, Separate Tub/Shower, Soaking Tub
Dining room
- Features: Other
Kitchen
- Features: Breakfast Room, Cabinets White, Eat-in Kitchen, Kitchen Island, Pantry, Stone Counters, View to Family Room
Heating
- Natural Gas, Zoned
Cooling
- Ceiling Fan(s), Central Air, Zoned
Appliances
- Included: Dishwasher, Disposal, Double Oven, Electric Oven, Gas Cooktop, Microwave, Self Cleaning Oven
- Laundry: Laundry Room, Upper Level
Features
- Double Vanity, Entrance Foyer, High Ceilings 9 ft Main, High Ceilings 9 ft Upper, High Ceilings 10 ft Main, Walk-In Closet(s)
- Flooring: Carpet, Ceramic Tile, Hardwood
- Windows: Insulated Windows
- Basement: Driveway Access,Exterior Entry,Finished,Finished Bath,Partial
- Attic: Pull Down Stairs
- Number of fireplaces: 1
- Fireplace features: Family Room, Gas Log, Gas Starter, Glass Doors
- Common walls with other units/homes: End Unit
Interior area
- Total structure area: 2,792
- Total interior livable area: 2,792 sqft
- Finished area above ground: 2,200
- Finished area below ground: 592
Property
Parking
- Total spaces: 2
- Parking features: Garage, Garage Faces Rear
- Garage spaces: 2
Accessibility
- Accessibility features: None
Features
- Levels: Three Or More
- Patio & porch: Covered, Deck, Front Porch
- Pool features: None
- Spa features: None
- Fencing: None
- Has view: Yes
- View description: Other
- Waterfront features: None
- Body of water: None
Lot
- Size: 2,178 sqft
- Features: Front Yard, Landscaped
Details
- Additional structures: None
- Parcel number: R7211 403
- Other equipment: None
- Horse amenities: None
Construction
Type & style
- Home type: Townhouse
- Architectural style: Craftsman,Townhouse
- Property subtype: Townhouse, Residential
- Attached to another structure: Yes
Materials
- Cement Siding
- Foundation: Brick/Mortar
- Roof: Shingle
Condition
- Resale
- New construction: No
- Year built: 2018
Details
- Builder name: Taylor Morrison
Utilities & green energy
- Electric: 110 Volts
- Sewer: Public Sewer
- Water: Public
- Utilities for property: Cable Available, Electricity Available, Natural Gas Available, Phone Available, Sewer Available, Underground Utilities, Water Available
Green energy
- Energy efficient items: None
- Energy generation: None
Community & neighborhood
Security
- Security features: Carbon Monoxide Detector(s), Security Service, Smoke Detector(s)
Community
- Community features: Dog Park, Homeowners Assoc, Near Shopping, Near Trails/Greenway, Pool, Sidewalks, Street Lights
Location
- Region: Suwanee
- Subdivision: Suwanee Green
HOA & financial
HOA
- Has HOA: Yes
- HOA fee: $1,800 annually
- Services included: Maintenance Grounds, Swim, Tennis
Other
Other facts
- Ownership: Fee Simple
- Road surface type: Asphalt
Price history
| Date | Event | Price |
|---|---|---|
| 7/31/2023 | Sold | $550,000$197/sqft |
Source: | ||
| 7/8/2023 | Pending sale | $550,000$197/sqft |
Source: | ||
| 6/23/2023 | Listed for sale | $550,000+52%$197/sqft |
Source: | ||
| 3/14/2019 | Sold | $361,838$130/sqft |
Source: | ||
Public tax history
| Year | Property taxes | Tax assessment |
|---|---|---|
| 2024 | $6,694 +25.8% | $209,200 -2% |
| 2023 | $5,323 +1.4% | $213,440 +14.7% |
| 2022 | $5,248 +14.4% | $186,160 +24.8% |
Find assessor info on the county website
Neighborhood: 30024
Nearby schools
GreatSchools rating
- 8/10Roberts Elementary SchoolGrades: PK-5Distance: 1.8 mi
- 8/10North Gwinnett Middle SchoolGrades: 6-8Distance: 2.1 mi
- 10/10North Gwinnett High SchoolGrades: 9-12Distance: 2.5 mi
Schools provided by the listing agent
- Elementary: Roberts
- Middle: North Gwinnett
- High: North Gwinnett
Source: FMLS GA. This data may not be complete. We recommend contacting the local school district to confirm school assignments for this home.
Get a cash offer in 3 minutes
Find out how much your home could sell for in as little as 3 minutes with a no-obligation cash offer.
Estimated market value
$546,100
Get a cash offer in 3 minutes
Find out how much your home could sell for in as little as 3 minutes with a no-obligation cash offer.
Estimated market value
$546,100

