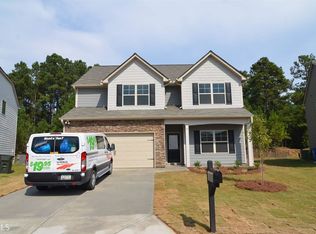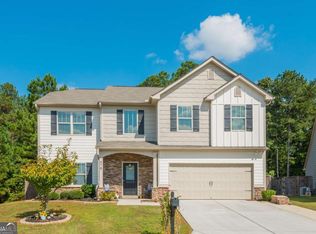Closed
$375,000
558 Stable View Loop, Dallas, GA 30132
5beds
2,578sqft
Single Family Residence
Built in 2018
8,712 Square Feet Lot
$379,900 Zestimate®
$145/sqft
$2,359 Estimated rent
Home value
$379,900
$342,000 - $425,000
$2,359/mo
Zestimate® history
Loading...
Owner options
Explore your selling options
What's special
**Charming 5-Bedroom Home Perfect for Making Memories** Welcome to your dream home! This inviting 5-bedroom, 2.5-bathroom home, built in 2018, is designed for comfort, style, and making lasting memories. As you step inside, the two-story foyer bathes the space in natural daylight, highlighting the fresh new interior paint and setting a warm, welcoming tone.The main floor features beautiful luxury vinyl plank flooring, perfect for family life and hosting friends. The heart of the home is the kitchen, where the stunning 8-foot island with white cabinets invites family and friends to gather. The open-concept design flows effortlessly into the cozy living room, complete with a fireplace ideal for cozy winter nights. Step outside to your private, flat backyard, an entertainer's space with a double patio perfect for grilling and a fun fire pit for marshmallow roasts and storytelling under the stars. This outdoor space is destined to be the backdrop of many cherished moments. Upstairs, you'll find new carpet in each bedroom, adding a touch of luxury and comfort. The convenient upstairs laundry room makes daily chores a breeze. This home is not just a place to live, but a place to love, laugh, and grow. Imagine celebrating birthdays, holidays, and everyday moments in this beautiful space. This home is ready to be filled with your memories. Don't miss out on making this dream home your reality.
Zillow last checked: 8 hours ago
Listing updated: August 30, 2024 at 11:32am
Listed by:
April Echols 770-505-9412,
Ansley RE|Christie's Int'l RE,
Kelly Sparks 678-895-3398,
Ansley RE|Christie's Int'l RE
Bought with:
Hali Holt, 409034
eXp Realty
Source: GAMLS,MLS#: 10305547
Facts & features
Interior
Bedrooms & bathrooms
- Bedrooms: 5
- Bathrooms: 3
- Full bathrooms: 2
- 1/2 bathrooms: 1
Dining room
- Features: Separate Room
Kitchen
- Features: Kitchen Island, Solid Surface Counters, Walk-in Pantry
Heating
- Central, Electric, Forced Air
Cooling
- Ceiling Fan(s), Central Air
Appliances
- Included: Dishwasher, Electric Water Heater, Microwave, Oven/Range (Combo), Refrigerator, Stainless Steel Appliance(s), Trash Compactor
- Laundry: Upper Level
Features
- Double Vanity, High Ceilings, Separate Shower, Tray Ceiling(s), Entrance Foyer, Walk-In Closet(s)
- Flooring: Carpet, Laminate
- Windows: Double Pane Windows
- Basement: None
- Number of fireplaces: 1
- Fireplace features: Factory Built, Living Room
- Common walls with other units/homes: No Common Walls
Interior area
- Total structure area: 2,578
- Total interior livable area: 2,578 sqft
- Finished area above ground: 2,578
- Finished area below ground: 0
Property
Parking
- Parking features: Garage, Kitchen Level
- Has garage: Yes
Features
- Levels: Two
- Stories: 2
- Patio & porch: Patio
- Body of water: None
Lot
- Size: 8,712 sqft
- Features: Level, Private
Details
- Parcel number: 79953
Construction
Type & style
- Home type: SingleFamily
- Architectural style: Craftsman
- Property subtype: Single Family Residence
Materials
- Other
- Foundation: Slab
- Roof: Composition
Condition
- Resale
- New construction: No
- Year built: 2018
Utilities & green energy
- Sewer: Public Sewer
- Water: Public
- Utilities for property: Cable Available, Electricity Available, High Speed Internet, Phone Available
Community & neighborhood
Security
- Security features: Smoke Detector(s)
Community
- Community features: None
Location
- Region: Dallas
- Subdivision: Ansleigh Farms
HOA & financial
HOA
- Has HOA: No
- Services included: Other
Other
Other facts
- Listing agreement: Exclusive Right To Sell
- Listing terms: Cash,Conventional,FHA,VA Loan
Price history
| Date | Event | Price |
|---|---|---|
| 8/30/2024 | Sold | $375,000$145/sqft |
Source: | ||
| 8/5/2024 | Pending sale | $375,000$145/sqft |
Source: | ||
| 7/24/2024 | Price change | $375,000-3.8%$145/sqft |
Source: | ||
| 6/19/2024 | Price change | $390,000-2.5%$151/sqft |
Source: | ||
| 5/24/2024 | Listed for sale | $400,000+85.5%$155/sqft |
Source: | ||
Public tax history
| Year | Property taxes | Tax assessment |
|---|---|---|
| 2025 | $3,882 -13.4% | $159,316 -11.4% |
| 2024 | $4,483 +8.9% | $179,760 +12.1% |
| 2023 | $4,115 +11.5% | $160,360 +24.4% |
Find assessor info on the county website
Neighborhood: 30132
Nearby schools
GreatSchools rating
- 4/10Northside Elementary SchoolGrades: PK-5Distance: 2.4 mi
- 6/10Lena Mae Moses Middle SchoolGrades: 6-8Distance: 0.5 mi
- 4/10East Paulding High SchoolGrades: 9-12Distance: 4.4 mi
Schools provided by the listing agent
- Elementary: Northside Elementary
- Middle: Moses
- High: East Paulding
Source: GAMLS. This data may not be complete. We recommend contacting the local school district to confirm school assignments for this home.
Get a cash offer in 3 minutes
Find out how much your home could sell for in as little as 3 minutes with a no-obligation cash offer.
Estimated market value
$379,900
Get a cash offer in 3 minutes
Find out how much your home could sell for in as little as 3 minutes with a no-obligation cash offer.
Estimated market value
$379,900

