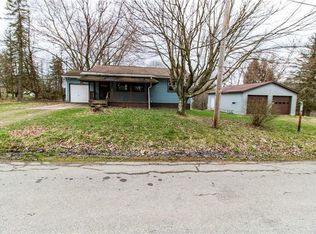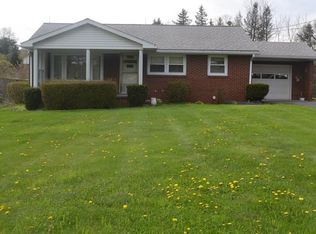GREAT BEGINNING WITH THAT SPECIAL COUNTRY LIVING, TWO BEDROOMS, TWO CAR GARAGE, START YOU LIFE HERE, GREAT YARD FOR FUN AND GAMES, LOTS OF SECOND FLOOR STORAGE AND ALSO BASEMENT STORAGE, LARGE ATTACHED TWO CAR GARAGE, PRIVATE PARK LIKE BACK YARD, AND MINUTES FROM ALL AMENITIES. AT ONE TIME THERE WAS THE THIRD BEDROOM ON THE FIRST FLOOR, BUT CONVERTED TO A DINING ROOM. THE SECOND BATH IS A SHOWER ONLY IN THE BASEMENT.
This property is off market, which means it's not currently listed for sale or rent on Zillow. This may be different from what's available on other websites or public sources.

