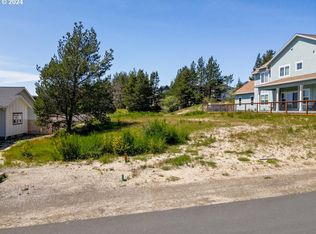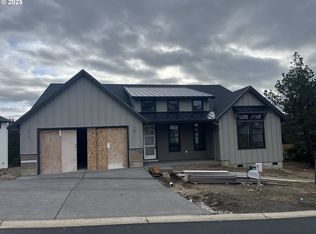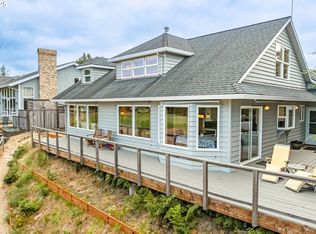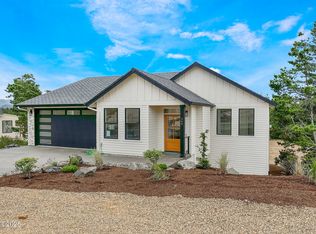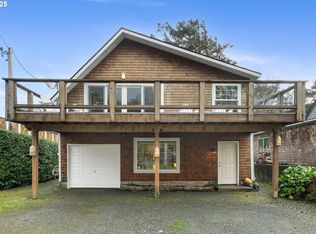Welcome to 558 Sea View Drive in Manzanita, a modern coastal retreat in the sought-after Highlands neighborhood—safely above the tsunami zone and just minutes from downtown. This thoughtfully designed home blends contemporary architecture with coastal warmth, offering a perfect balance of style, comfort, and sustainability. Built in 2021, this net-zero–ready residence features soaring ceilings, expansive windows, and an open-concept layout that fills the home with natural light. The main level’s spacious great room connects seamlessly to the dining area and chef’s kitchen—ideal for entertaining or relaxing by the coast. The kitchen showcases Bosch appliances, quartz countertops, and designer finishes that elevate everyday living. The main-floor primary suite offers a walk-in closet and spa-like ensuite with a walk-in shower. Downstairs, a flexible bonus room provides the perfect space for guests, a media lounge, or home office. Energy-smart systems, a heat pump, double-pane windows, and healthy building materials ensure year-round comfort and eco-conscious efficiency. Outside, enjoy covered patios on both levels and low-maintenance native landscaping that complements the natural beauty of The Highlands. Large, strategically placed windows frame scenic views and enhance the home’s indoor-outdoor flow.
Active
$925,000
558 Sea View Dr, Manzanita, OR 97130
3beds
1,921sqft
Est.:
Residential, Single Family Residence
Built in 2021
5,227.2 Square Feet Lot
$-- Zestimate®
$482/sqft
$80/mo HOA
What's special
Designer finishesScenic viewsFlexible bonus roomWalk-in closetBosch appliancesCovered patiosSoaring ceilings
- 56 days |
- 306 |
- 14 |
Zillow last checked: 8 hours ago
Listing updated: October 30, 2025 at 10:01am
Listed by:
James Gestautas 503-836-6223,
Realty One Group Prestige
Source: RMLS (OR),MLS#: 626245876
Tour with a local agent
Facts & features
Interior
Bedrooms & bathrooms
- Bedrooms: 3
- Bathrooms: 3
- Full bathrooms: 3
- Main level bathrooms: 2
Rooms
- Room types: Bedroom 2, Bedroom 3, Dining Room, Family Room, Kitchen, Living Room, Primary Bedroom
Primary bedroom
- Level: Main
Bedroom 2
- Level: Main
Bedroom 3
- Level: Lower
Dining room
- Level: Main
Family room
- Level: Lower
Kitchen
- Level: Main
Living room
- Level: Main
Heating
- Heat Pump, Other
Cooling
- Heat Pump
Appliances
- Included: Dishwasher, Disposal, ENERGY STAR Qualified Appliances, Free-Standing Range, Free-Standing Refrigerator, Range Hood, Stainless Steel Appliance(s), Washer/Dryer, Electric Water Heater
- Laundry: Laundry Room
Features
- Ceiling Fan(s), High Ceilings, Quartz
- Flooring: Tile
- Windows: Double Pane Windows
- Basement: Daylight,Finished
- Number of fireplaces: 1
- Fireplace features: Propane
Interior area
- Total structure area: 1,921
- Total interior livable area: 1,921 sqft
Property
Parking
- Total spaces: 2
- Parking features: Driveway, On Street, Garage Door Opener, Attached
- Attached garage spaces: 2
- Has uncovered spaces: Yes
Accessibility
- Accessibility features: Garage On Main, Main Floor Bedroom Bath, Utility Room On Main, Accessibility
Features
- Stories: 2
- Patio & porch: Covered Deck, Covered Patio
- Has view: Yes
- View description: Mountain(s), Park/Greenbelt, Trees/Woods
Lot
- Size: 5,227.2 Square Feet
- Features: Gentle Sloping, SqFt 5000 to 6999
Details
- Parcel number: 418303
- Zoning: MZ SSR
Construction
Type & style
- Home type: SingleFamily
- Architectural style: NW Contemporary
- Property subtype: Residential, Single Family Residence
Materials
- Cement Siding, Lap Siding, Stone
- Foundation: Concrete Perimeter
- Roof: Composition
Condition
- Resale
- New construction: No
- Year built: 2021
Utilities & green energy
- Gas: Propane
- Sewer: Public Sewer
- Water: Public
- Utilities for property: Cable Connected, Satellite Internet Service
Community & HOA
Community
- Security: Security System
HOA
- Has HOA: Yes
- HOA fee: $80 monthly
Location
- Region: Manzanita
Financial & listing details
- Price per square foot: $482/sqft
- Tax assessed value: $851,920
- Annual tax amount: $6,967
- Date on market: 10/21/2025
- Listing terms: Cash,Conventional,Other
- Road surface type: Paved
Estimated market value
Not available
Estimated sales range
Not available
Not available
Price history
Price history
| Date | Event | Price |
|---|---|---|
| 10/21/2025 | Listed for sale | $925,000+29.5%$482/sqft |
Source: | ||
| 11/18/2021 | Sold | $714,278+2.3%$372/sqft |
Source: | ||
| 5/10/2021 | Pending sale | $697,950+365.3%$363/sqft |
Source: | ||
| 5/7/2021 | Sold | $150,000-78.5%$78/sqft |
Source: Public Record Report a problem | ||
| 4/16/2021 | Listed for sale | $697,950$363/sqft |
Source: | ||
Public tax history
Public tax history
| Year | Property taxes | Tax assessment |
|---|---|---|
| 2024 | $6,967 +0.9% | $590,860 +3% |
| 2023 | $6,906 +6.4% | $573,660 +3% |
| 2022 | $6,493 +419% | $556,960 +417.6% |
Find assessor info on the county website
BuyAbility℠ payment
Est. payment
$5,298/mo
Principal & interest
$4431
Property taxes
$463
Other costs
$404
Climate risks
Neighborhood: 97130
Nearby schools
GreatSchools rating
- 10/10Nehalem Elementary SchoolGrades: PK-5Distance: 1.6 mi
- 7/10Neah-Kah-Nie Middle SchoolGrades: 6-8Distance: 5.3 mi
- 3/10Neah-Kah-Nie High SchoolGrades: 9-12Distance: 5.2 mi
Schools provided by the listing agent
- Elementary: Nehalem
- Middle: Neah-Kah-Nie
- High: Neah-Kah-Nie
Source: RMLS (OR). This data may not be complete. We recommend contacting the local school district to confirm school assignments for this home.
- Loading
- Loading
