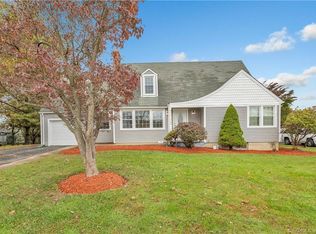Sold for $975,000
$975,000
558 Riverside Drive, Fairfield, CT 06824
3beds
1,296sqft
Single Family Residence
Built in 1925
5,662.8 Square Feet Lot
$995,700 Zestimate®
$752/sqft
$4,809 Estimated rent
Home value
$995,700
$896,000 - $1.11M
$4,809/mo
Zestimate® history
Loading...
Owner options
Explore your selling options
What's special
*OPEN HOUSES CANCELLED* Welcome to 558 Riverside, a pristine colonial ideally located just a short stroll to the beach and marina. Step inside to a sun-filled living room, highlighted with gleaming hardwood floors to create an inviting and elegant atmosphere. The heart of the home is the beautifully updated eat-in kitchen, showcasing rich granite countertops, premium stainless-steel appliances, and an effortless flow for both casual dining and entertaining. A versatile sunroom, wrapped in windows offers the perfect space for a home office, reading retreat, or studio. A stylish powder room completes the first floor. Upstairs, three well-appointed bedrooms provide serene comfort, complemented by a spacious full bath with timeless finishes. Throughout, the home is graced with impeccable hardwood flooring that elevates each room with warmth and sophistication. Step outside and embrace your own private nature sanctuary. From the expansive deck, enjoy tranquil views of Ash Creek, where native wildlife and natural beauty surround you. The property also features a 2-car garage with ample space for storage. Modern comforts include natural gas heat, central air conditioning, public water and sewer, and a full sprinkler system, all adding convenience to this refined retreat. Blending timeless style with effortless functionality, this home offers a rare opportunity to enjoy beach living at its finest.
Zillow last checked: 8 hours ago
Listing updated: October 08, 2025 at 10:49am
Listed by:
The Zerella Christy Team of William Raveis Real Estate,
Brian Christy 203-455-1223,
William Raveis Real Estate 203-255-6841
Bought with:
Toni Mickiewicz, RES.0777093
William Pitt Sotheby's Int'l
Source: Smart MLS,MLS#: 24122305
Facts & features
Interior
Bedrooms & bathrooms
- Bedrooms: 3
- Bathrooms: 2
- Full bathrooms: 1
- 1/2 bathrooms: 1
Primary bedroom
- Features: Vaulted Ceiling(s), Hardwood Floor
- Level: Upper
- Area: 137.74 Square Feet
- Dimensions: 9.7 x 14.2
Bedroom
- Features: Vaulted Ceiling(s), Hardwood Floor
- Level: Upper
- Area: 121.68 Square Feet
- Dimensions: 11.7 x 10.4
Bedroom
- Features: Vaulted Ceiling(s), Hardwood Floor
- Level: Upper
- Area: 62.9 Square Feet
- Dimensions: 8.5 x 7.4
Dining room
- Features: Sliders, Hardwood Floor
- Level: Main
- Area: 135.6 Square Feet
- Dimensions: 12 x 11.3
Kitchen
- Features: Granite Counters, Hardwood Floor
- Level: Main
- Area: 149.4 Square Feet
- Dimensions: 16.4 x 9.11
Living room
- Features: Hardwood Floor
- Level: Main
- Area: 235.53 Square Feet
- Dimensions: 11.11 x 21.2
Sun room
- Features: Hardwood Floor
- Level: Main
- Area: 96 Square Feet
- Dimensions: 12 x 8
Heating
- Forced Air, Natural Gas
Cooling
- Central Air
Appliances
- Included: Oven/Range, Microwave, Refrigerator, Dishwasher, Washer, Dryer, Water Heater
Features
- Basement: Full,Unfinished
- Attic: None
- Has fireplace: No
Interior area
- Total structure area: 1,296
- Total interior livable area: 1,296 sqft
- Finished area above ground: 1,296
Property
Parking
- Total spaces: 2
- Parking features: Detached
- Garage spaces: 2
Features
- Waterfront features: Walk to Water, Beach Access, Harbor
Lot
- Size: 5,662 sqft
- Features: Level
Details
- Parcel number: 127077
- Zoning: A
Construction
Type & style
- Home type: SingleFamily
- Architectural style: Colonial
- Property subtype: Single Family Residence
Materials
- Vinyl Siding
- Foundation: Concrete Perimeter, Stone
- Roof: Asphalt
Condition
- New construction: No
- Year built: 1925
Utilities & green energy
- Sewer: Public Sewer
- Water: Public
Community & neighborhood
Location
- Region: Fairfield
- Subdivision: Beach
Price history
| Date | Event | Price |
|---|---|---|
| 10/8/2025 | Sold | $975,000+8.3%$752/sqft |
Source: | ||
| 9/5/2025 | Pending sale | $899,900$694/sqft |
Source: | ||
| 9/3/2025 | Listed for sale | $899,900+39.5%$694/sqft |
Source: | ||
| 5/20/2021 | Sold | $645,000+7.5%$498/sqft |
Source: | ||
| 3/25/2021 | Contingent | $600,000$463/sqft |
Source: | ||
Public tax history
| Year | Property taxes | Tax assessment |
|---|---|---|
| 2025 | $9,740 +1.8% | $343,070 |
| 2024 | $9,572 +1.4% | $343,070 |
| 2023 | $9,438 +1% | $343,070 |
Find assessor info on the county website
Neighborhood: 06824
Nearby schools
GreatSchools rating
- 9/10Sherman SchoolGrades: K-5Distance: 0.6 mi
- 8/10Roger Ludlowe Middle SchoolGrades: 6-8Distance: 1.2 mi
- 9/10Fairfield Ludlowe High SchoolGrades: 9-12Distance: 1.2 mi
Schools provided by the listing agent
- Elementary: Roger Sherman
- High: Fairfield Ludlowe
Source: Smart MLS. This data may not be complete. We recommend contacting the local school district to confirm school assignments for this home.
Get pre-qualified for a loan
At Zillow Home Loans, we can pre-qualify you in as little as 5 minutes with no impact to your credit score.An equal housing lender. NMLS #10287.
Sell for more on Zillow
Get a Zillow Showcase℠ listing at no additional cost and you could sell for .
$995,700
2% more+$19,914
With Zillow Showcase(estimated)$1,015,614
