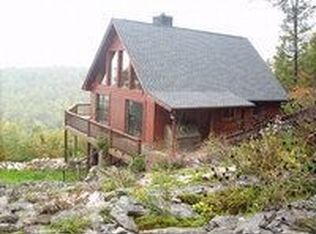Sold for $417,000 on 08/18/25
$417,000
558 Pops Peak Rd, Fancy Gap, VA 24328
3beds
1,215sqft
Single Family Residence, Cabin
Built in 1970
4.45 Acres Lot
$420,100 Zestimate®
$343/sqft
$1,401 Estimated rent
Home value
$420,100
Estimated sales range
Not available
$1,401/mo
Zestimate® history
Loading...
Owner options
Explore your selling options
What's special
Tucked into the tranquil landscape of Fancy Gap, this beautifully renovated and fully furnished 3-bedroom, 2-bath cabin offers the perfect blend of rustic charm and modern convenience. Nestled on nearly 4.5 acres of mostly level, fenced-in, and secluded land, this property provides the privacy you crave—yet is just under 10 minutes from the interstate. Step inside to discover soaring cathedral ceilings, rich hardwood floors, and a warm gas log fireplace framed by a handcrafted hardwood mantel—an inviting centerpiece that brings both comfort and character. The home has been thoughtfully renovated from the studs out, featuring custom solid wood cabinetry, Pella double-hung windows, and a host of recent upgrades including newer appliances and a newer heat pump. Enjoy quiet mornings or relaxed evenings on the peaceful covered front porch, where the only soundtrack is the soothing sounds of nature. Need extra space? The 30x40 insulated 4-car garage is a standout feature—complete with water, electricity, insulated garage doors, and Pella windows—making it ideal for storage, hobbies, or your next big project. The property is divided into two lots (one approx. 2.5 acres and the other nearly 2 acres), with a spring on the second lot that could potentially be reconnected to serve the home, adding even more self-sufficiency. Whether you're looking for a full-time home, mountain getaway, or investment, this unique offering in Fancy Gap delivers peaceful living with timeless appeal.
Zillow last checked: 8 hours ago
Listing updated: August 19, 2025 at 08:08am
Listed by:
Alex Lineberry 276-733-7550,
A Team Real Estate Company
Bought with:
Amy Ballou, 0225247485
New River Realty & Rentals
Source: SWVAR,MLS#: 100058
Facts & features
Interior
Bedrooms & bathrooms
- Bedrooms: 3
- Bathrooms: 2
- Full bathrooms: 2
Primary bedroom
- Level: First
Bedroom 2
- Level: Second
Bedroom 3
- Level: Second
Bathroom
- Level: First
Bathroom 2
- Level: Second
Dining room
- Level: First
Kitchen
- Level: First
Living room
- Level: First
Basement
- Area: 0
Heating
- Heat Pump
Cooling
- Heat Pump
Appliances
- Included: Dryer, Range/Oven, Refrigerator, Washer, Electric Water Heater
Features
- Ceiling Fan(s), Other, Internet Availability Other/See Remarks
- Windows: Insulated Windows, Tilt Windows
- Basement: Crawl Space,None
- Number of fireplaces: 1
- Fireplace features: Flue, Gas Log, One
Interior area
- Total structure area: 1,215
- Total interior livable area: 1,215 sqft
- Finished area above ground: 1,215
- Finished area below ground: 0
Property
Parking
- Total spaces: 4
- Parking features: Detached, Gravel, RV Access/Parking
- Garage spaces: 4
- Has uncovered spaces: Yes
Features
- Stories: 1
- Patio & porch: Porch Covered
- Exterior features: Mature Trees
- Fencing: Wood
- Water view: None
- Waterfront features: None
Lot
- Size: 4.45 Acres
- Features: Cleared, Level, Wooded
Details
- Parcel number: 128A125A
- Zoning: none noted
Construction
Type & style
- Home type: SingleFamily
- Architectural style: Cabin
- Property subtype: Single Family Residence, Cabin
Materials
- Wood Siding
- Roof: Metal
Condition
- Year built: 1970
Utilities & green energy
- Sewer: Septic Tank
- Water: Spring, Well
- Utilities for property: Natural Gas Not Available
Community & neighborhood
Location
- Region: Fancy Gap
Price history
| Date | Event | Price |
|---|---|---|
| 8/18/2025 | Sold | $417,000-1.9%$343/sqft |
Source: | ||
| 7/9/2025 | Contingent | $425,000$350/sqft |
Source: | ||
| 6/18/2025 | Price change | $425,000-5.6%$350/sqft |
Source: | ||
| 6/5/2025 | Listed for sale | $450,000+181.3%$370/sqft |
Source: | ||
| 12/20/2013 | Sold | $160,000$132/sqft |
Source: Agent Provided | ||
Public tax history
| Year | Property taxes | Tax assessment |
|---|---|---|
| 2024 | $153 | $25,900 |
| 2023 | $153 -7.8% | $25,900 |
| 2022 | $166 | $25,900 |
Find assessor info on the county website
Neighborhood: 24328
Nearby schools
GreatSchools rating
- 9/10Fancy Gap Elementary SchoolGrades: PK-5Distance: 3.3 mi
- 6/10Carroll County MiddleGrades: 6-8Distance: 9.2 mi
- 6/10Carroll County High SchoolGrades: 9-12Distance: 8.5 mi
Schools provided by the listing agent
- Elementary: Fancy Gap
- Middle: Carroll County Intermediate
- High: Carroll County
Source: SWVAR. This data may not be complete. We recommend contacting the local school district to confirm school assignments for this home.

Get pre-qualified for a loan
At Zillow Home Loans, we can pre-qualify you in as little as 5 minutes with no impact to your credit score.An equal housing lender. NMLS #10287.
