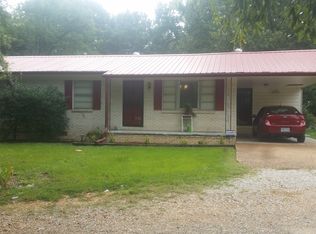Move in ready home featuring 3 bedrooms, 2 baths and a huge great room nestled on 1.7 acres! This split bedroom floor plan offers lot of options with a large kitchen boasting stainless steel appliances, and tons of cabinet and counter space! The dining room overlooks the covered deck and private patio. Updates include freshly painted walls, laminate floors throughout and ceiling fans in all rooms. 2 card garage, a storage shed and a workshop/craft shop with electricity complete the package!
This property is off market, which means it's not currently listed for sale or rent on Zillow. This may be different from what's available on other websites or public sources.

