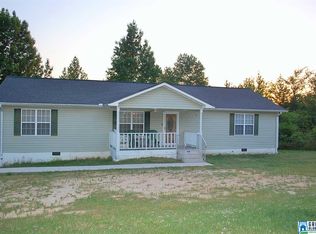Sold for $300,000
$300,000
558 Oscar Bradford Rd, Hayden, AL 35079
5beds
2,339sqft
Single Family Residence
Built in 2009
871.2 Square Feet Lot
$309,300 Zestimate®
$128/sqft
$2,144 Estimated rent
Home value
$309,300
$217,000 - $445,000
$2,144/mo
Zestimate® history
Loading...
Owner options
Explore your selling options
What's special
Looking for a beautiful house in small town Hayden, LOOK NO FURTHER! 5 bedroom 3 Full Bath & Huge basement with storm room. AMAZING outside fireplace for smores with family or entertaining friends. Come out to see this one of a kind country living dream home!
Zillow last checked: 8 hours ago
Listing updated: November 15, 2024 at 05:22pm
Listed by:
Jonny Cates 205-568-3673,
Sold South Realty,
Heather Edwards 205-718-2297,
Sold South Realty
Bought with:
Julee Knox
RE/MAX on Main
Source: GALMLS,MLS#: 21387407
Facts & features
Interior
Bedrooms & bathrooms
- Bedrooms: 5
- Bathrooms: 3
- Full bathrooms: 3
Primary bedroom
- Level: First
Bedroom 1
- Level: First
Bedroom 2
- Level: Second
Bedroom 3
- Level: Second
Bedroom 4
- Level: Second
Primary bathroom
- Level: First
Bathroom 1
- Level: First
Dining room
- Level: First
Kitchen
- Features: Stone Counters
- Level: First
Living room
- Level: First
Basement
- Area: 1666
Heating
- Central
Cooling
- Central Air
Appliances
- Included: Convection Oven, Electric Cooktop, Dishwasher, Double Oven, Freezer, Ice Maker, Refrigerator, Self Cleaning Oven, Stainless Steel Appliance(s), Electric Water Heater
- Laundry: Electric Dryer Hookup, Washer Hookup, Main Level, Laundry Room, Laundry (ROOM), Yes
Features
- Cathedral/Vaulted, Linen Closet, Separate Shower, Walk-In Closet(s)
- Flooring: Hardwood, Tile
- Basement: Full,Unfinished,Block
- Attic: Walk-In,Yes
- Has fireplace: Yes
- Fireplace features: Brick (FIREPL), Gas Log, Ventless, Family Room, Outdoors, Gas, Wood Burning, Outside
Interior area
- Total interior livable area: 2,339 sqft
- Finished area above ground: 2,339
- Finished area below ground: 0
Property
Parking
- Total spaces: 2
- Parking features: Basement, Driveway, Garage Faces Side
- Attached garage spaces: 2
- Has uncovered spaces: Yes
Features
- Levels: 2+ story,Tri-Level
- Patio & porch: Open (PATIO), Patio, Porch, Covered (DECK), Deck
- Pool features: None
- Has view: Yes
- View description: None
- Waterfront features: No
Lot
- Size: 871.20 sqft
Details
- Parcel number: 2309320000018.021
- Special conditions: N/A
Construction
Type & style
- Home type: SingleFamily
- Property subtype: Single Family Residence
Materials
- Brick Over Foundation, Vinyl Siding
- Foundation: Basement
Condition
- Year built: 2009
Utilities & green energy
- Sewer: Septic Tank
- Water: Public
- Utilities for property: Underground Utilities
Community & neighborhood
Security
- Security features: Safe Room/Storm Cellar
Location
- Region: Hayden
- Subdivision: Clearview Estates
Other
Other facts
- Price range: $300K - $300K
Price history
| Date | Event | Price |
|---|---|---|
| 11/12/2024 | Sold | $300,000-3.2%$128/sqft |
Source: | ||
| 10/27/2024 | Contingent | $309,900$132/sqft |
Source: | ||
| 9/25/2024 | Price change | $309,900-6.1%$132/sqft |
Source: | ||
| 6/24/2024 | Price change | $329,900-5.7%$141/sqft |
Source: | ||
| 6/14/2024 | Listed for sale | $350,000$150/sqft |
Source: | ||
Public tax history
| Year | Property taxes | Tax assessment |
|---|---|---|
| 2024 | $1,175 -1.2% | $37,940 -1.1% |
| 2023 | $1,189 +19.5% | $38,380 +18.5% |
| 2022 | $995 | $32,400 -44.1% |
Find assessor info on the county website
Neighborhood: 35079
Nearby schools
GreatSchools rating
- 9/10Hayden Elementary SchoolGrades: 3-4Distance: 6.4 mi
- 6/10Hayden High SchoolGrades: 8-12Distance: 6.6 mi
- 10/10Hayden Primary SchoolGrades: PK-2Distance: 6.4 mi
Schools provided by the listing agent
- Elementary: Hayden
- Middle: Hayden
- High: Hayden
Source: GALMLS. This data may not be complete. We recommend contacting the local school district to confirm school assignments for this home.
Get a cash offer in 3 minutes
Find out how much your home could sell for in as little as 3 minutes with a no-obligation cash offer.
Estimated market value$309,300
Get a cash offer in 3 minutes
Find out how much your home could sell for in as little as 3 minutes with a no-obligation cash offer.
Estimated market value
$309,300
